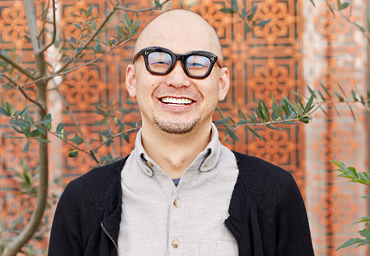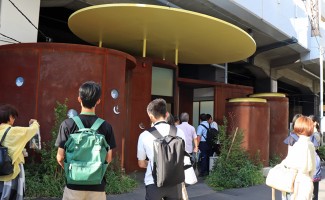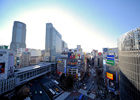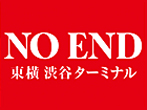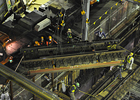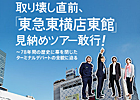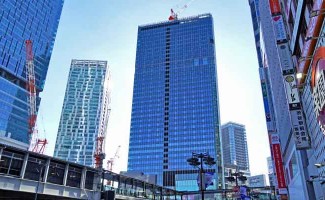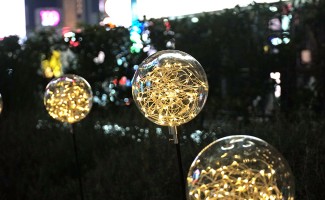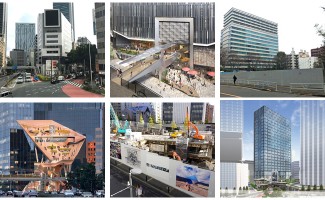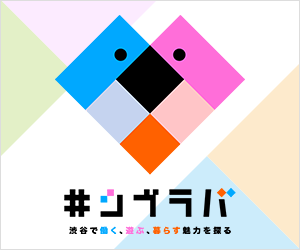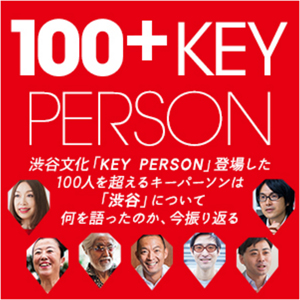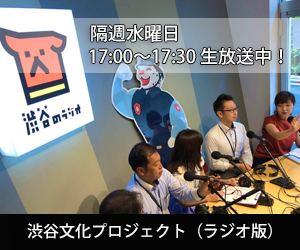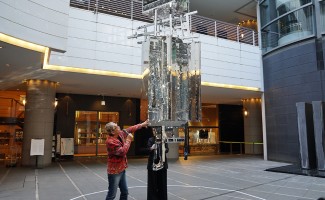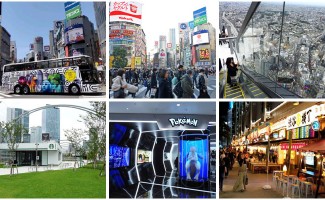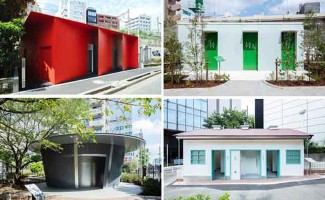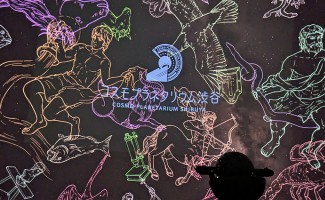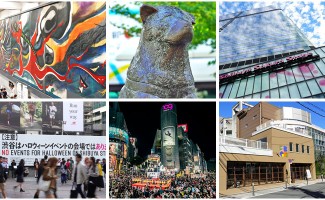On April 28, 2017, " SHIBUYA CAST " opens at the confluence of Meiji Dori and Cat Street. The complex that houses offices, restaurants, supermarkets, shops, rental apartments, multipurpose spaces and plazas has various functions ranging from "working" to "living", and new information that nods Shibuya and Harajuku culture It is drawing attention as a transmission place. It is the share office "co-lab SHIBUYA CAST " that plays the core of the facility that advocates "the base of creators". Mr. Yoaki Tanaka, co-la representative from the time of the development concept, is one of the key people deeply involved in the conceptual makeup and design of the entire facility in the development phase and the facility operation after opening. Mr. Tanaka "Making a small village in SHIBUYA CAST " said that it will position the project as a culmination of the 14-year share office business, and will challenge SHIBUYA CAST to create a new community. From the origin of co-lab to SHIBUYA CAST development, Mr. Tanaka told me that thought carefully.
The SFC's community space is the origin of co-lab
_ After graduating from university, I am finding employment at a major general contractor, but I have quit in three years.
When I say such a thing, people of the former company get angry, but I thought about quitting in a couple of years from the beginning (laugh). I am a beautiful architect and I lived with beautiful university students who do not have socialities at all, and all of my thinking circuit was there. However, doing social work is necessary for architectural work? There is a customer, building a house is moving under the law, I feel that the fundamental aspect as an architect is not good. So I joined the general contractor like a microcosm of Japan and thought of self-correction.
_ To re-educate yourself with employment

Motivation is pretty impure. There is no such thing as design or building a big building. However, thanks to that, I was able to learn about salaried workers' society, such as how organizations of big companies and human relationships are. Originally I graduated from college, I wanted to go to graduate school in overseas architecture, but I was told that just as the bubble bursts, it will not be soon. Honestly, I discontinued study abroad and chose to get a job (laugh). Three years after finding employment, when I was preparing to study abroad more and more, I was invited by SFC 's Graduate School of Policy and Media from acquaintance who is a researcher at Keio University graduate school. I wonder how you can learn to think about social ideas using media, the Internet, computer technology, how to change society through architecture, rather than building itself. The field was completely different until now, but I changed the course with the feeling that someday I should come back to architecture.
_ After graduating from graduate school, please tell me the background to opening co-lab.
Building of SFC was designed by architect Ms. Fumihiko Maki, but it was dotted in a wide space without dividing between laboratories in other fields. Various conversations are heard in such an open space environment such as the laboratory of artificial intelligence, the laboratory of economics, politics, and Hirao Takenaka side by side besides being teaching something. As a hearing effect, I became interested in nature and neighboring things, I got something like a common language, and when I am thinking about art and design on that, it seems that my horizons are getting bigger and wider There was. After graduation, I thought that I wanted that environment that was naturally in my school days again, but even if I look over the world, I do not have anywhere. Let's try making it yourself. Originally I was doing architecture, so I could create space and because I was studying media art at university, I was also interested in designing communication. Well then, as one work to mix it, try to gather creators and create space like a share office where you can make things there. It happened that I got the opportunity to present it to the president of the Mori Building and prepared lucky location.
_ Co-lab Was not Roppongi thinking to manage it for a long time, was it like positioning as a limited-time art work?
I did not think much about when I finished. However, there were quite a lot of people wanting to move in the word-of-mouth at the word-of-mouth, but there were plenty of circumstances, and to close in 3 years. At the time of closing the store, I got a voice from "IDEE R - PROJECT" and I was able to successfully move to the Sanbancho in Chiyoda Ward. In Sanbancho I used 4 floors out of 7 stories, but now there are hundreds of people gathering there. At that time Art Beat, greenz and others who had a lot of edges had moved in and somehow my own community was organized and the situation was great fun.
_ Did you have cases in those days both in Japan and overseas?
Overseas, I think there was something like the prototype of a "co-working space" that was made a bit more business but probably it was not exclusively for creators. At that time, there were quite a few foreign users saying "I was looking for such a place in Japan." However, it has been around for about 4 years, and it is supposed to have to be closed due to the relationship of regular rental houses. The scale of the tenants became quite large, I myself was doing the share office management and the design work, but the case receiving the design work via the share office also increased, and these two pillars I understand that it is important to work in the environment. When I was looking for a place to accept it, I encountered Kokuyo-san and Tokyu-san, etc., and the share office business expanded at a stretch. Now it is deployed in 6 places including Shibuya, Nishiazabu, Niko Tamagawa. "Co-working space" has increased from around Shibuya since around 2010, but in that sense we have been doing since 2003, we may be a pioneer of "new way of working".

" SHIBUYA CAST ", a large complex opened in the location in contact with the Meiji Dori and the entrance of the Cat Street. It attracts high attention as a new base of creators fusing Shibuya and Harajuku culture.
Our co-lab is a "swimmy" collection of small pieces
_ Udagawa · Opened "Shibuya Atelier", another six years passed. When you moved from Sanbancho to Shibuya, did you open "Shibuya Atelier" as temporary temporary residence on the premise of moving to the newly opened " SHIBUYA CAST "?
That's right. In the future, with a view to relocating to " SHIBUYA CAST ", with the cooperation of Tokyu TOKYU CORPORATION and Tokyu Construction, I was asked to lend an entire Udagawa-cho property, which was an empty space at that time. " SHIBUYA CAST " is originally a redevelopment project of the Toei Miyashita apartment site, but received the theme "make a creative facility" from Tokyo, and several companies such as TOKYU CORPORATION Corporation participated in the competition. At that time, we asked Mr. Tokyu to speak to us and helped create a concept for creating creatives and communities and to create a plan. After that, the competition was actually taken and it was the circumstances that the development team was allowed to participate. Japan Design is in charge of the core of the design, but we have a team consisting of architects, designers and conceptors, mainly co-lab members, and have them participate in design direction and product planning etc. Yes. I usually say that co-lab is "the design of collective intelligence", but this work is a compilation of collaborative work of co-lab that will work as a team. There have been quite a few examples of products and small collaborations so far, but this is the first time I have done collaborations with this huge development. It's a big experiment of collective intelligence, and I think we could have a good example.
_ So, specifically, I would like to ask about " SHIBUYA CAST ", but first of all have you stuck with the design and appearance of the building?

Three louvers with different angles cover the walls and form a unique facade.

If you look up at the wall from under the Meiji Dori side, you can see well that the reflections of the looper lit by the sun are different.
The building is on the east side of the window, taking into consideration the measures taken on Sundays. Then, on the facade side facing Meiji Dori, the machine room, which should be hidden behind the building, will be exposed. Actually it was a very serious theme how to hide the wall and design it. We adopted "algorithm design" which architect office noiz (Noise) 's specialty of Keisuke Toyoda is good at, and designed a facade by combining three angles of fins standing on the wall called the louver. Each fin is irregular, but as a whole it will be composed of a moving design like a single fish school. I myself think that the fazard is a big canvas and I think that "Swimmy's picture" is drawn there. As you look while walking from the difference in angle of the fin, the picture changes steadily and the reflection also changes according to the movement of the sun on the western sun. Although it is not digital signage, it is the wall surface to move as analog pictures move. This project is a big collaboration for the co-lab team, there is a part overlapping with the story of "Swimmy" called "group with small gatherings", and I feel that thought is reflected in that façade . Because young architects are not involved in this much big development. It is said that the aggregation of co - lab becomes core, giving young creators close to freelance the opportunity. It can be said that it is just "Shibuya's way of working".
_ The keyword 'Shibuya seems like' came out, but how is the location? It will be between Shibuya and Harajuku just.
It's really nice. The Udagawa town which I am now has colors such as Parco and Seibu, is not it "The Shibuya"? The place where SHIBUYA CAST opens is on the extension of the line extending to Omotesando and Harajuku, and it is not a hyso, but it also feels a sophisticated atmosphere. It is not just a subcar but I think that it is a strange area even if I talk about a business trip a little more. There is a Cat Street in front of me and it is very well-balanced. I think that it is possible to create the next generation "Shibuya's new town" shape from SHIBUYA CAST different from "Shibuya" such as Udagawa town.

Unlike Meiji Avenue, which has a lot of traffic, there are also people who relax shopping and relax with young people, relaxing walking speed on the Cat Street following SHIBUYA CAST towards Omotesando.
