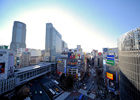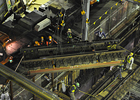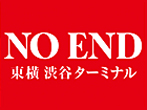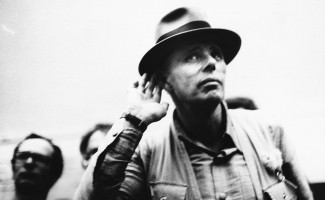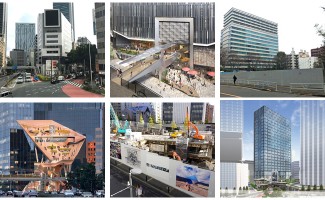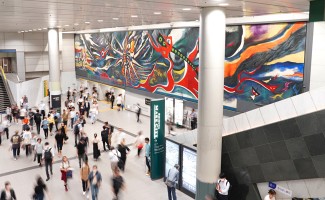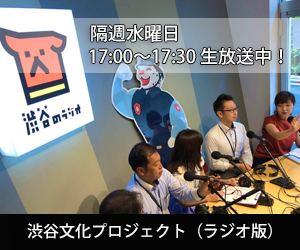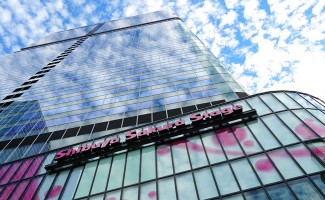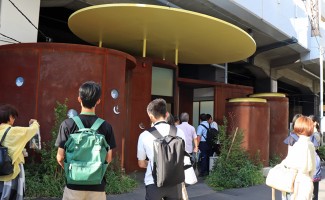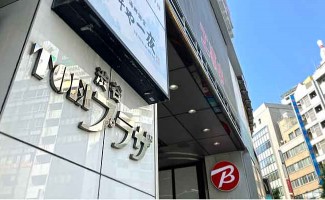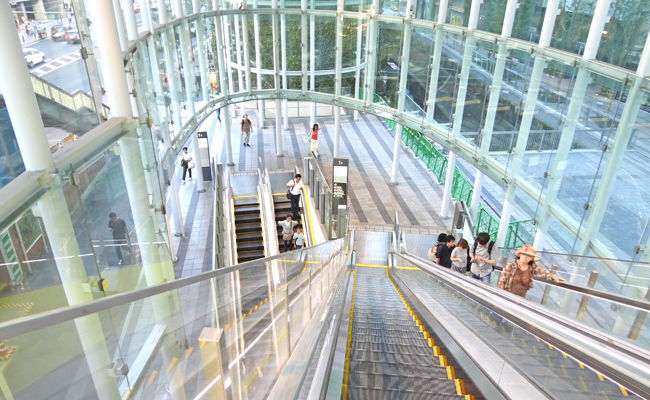
"What is urban core?" A mechanism to overcome the "valley topography" in Shibuya
First of all, please search "Urban Core" with Google. As you can see from the search results, as you can see, only articles on redevelopment in Shibuya are listed above the search results. So what is it with urban core that has a deep relationship with Shibuya?
If you simply answer the answer, it can be said that it is a mechanism to realize smooth movement of pedestrians by simply connecting shibuya stations and towns, basements and the ground.
Around Shibuya Station, which is in the "valley" terrain, has a major issue with the "vertical flow line." For example, if you use Shibuya every day for commuting or attending school, you will understand, but when you change the Toyoko Line and the FUKU-TOSHIN LINE from the JR YAMANOTE LINE or Tokyo Metro Co.,Ltd. GINZA LINE , it is equivalent to the ups and downs of a 7, 8-story building Effort to It is the Urban Core that overcomes the barriers associated with train transfers and makes it easier to move vertical lines.
However, if it is just a movement of a longitudinal line, it will be said that it is only necessary to increase the number of elevators in the building. However, then, the migratory nature of the "Shibuya-like" street will be lost. Together with moving vertically from underground to the ground, we connect "indoor (station / commercial facility)" and "outdoor" in multiple layers and send out people to the city of Shibuya. Urban Core plays a very large role as a device to enhance the mobility of the city.
There are already two urban cores around Shibuya Station. To further understand, I would like to look specifically at the existing Urban Core. The first is an escalator hall that connects the 3rd to 4th floor of Shibuya Hikarie , which opened in 2012.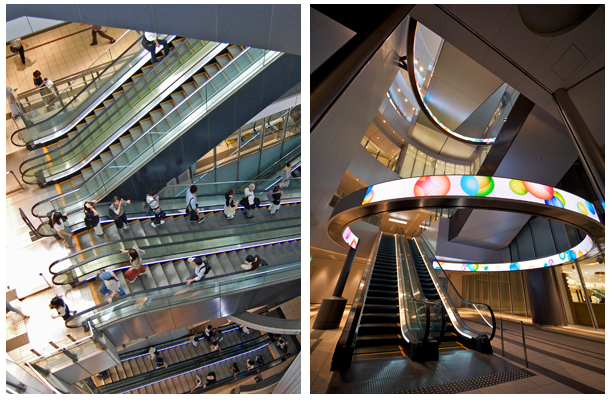 This tubular blow through space is the first of Urban Core. The picture on the upper left looks downstairs from the 4th floor. You will see that the escalators alternately fold in the tubular urban core and continue to the basement. The picture on the upper right looked up the escalator from the basement 3 floor.
This tubular blow through space is the first of Urban Core. The picture on the upper left looks downstairs from the 4th floor. You will see that the escalators alternately fold in the tubular urban core and continue to the basement. The picture on the upper right looked up the escalator from the basement 3 floor.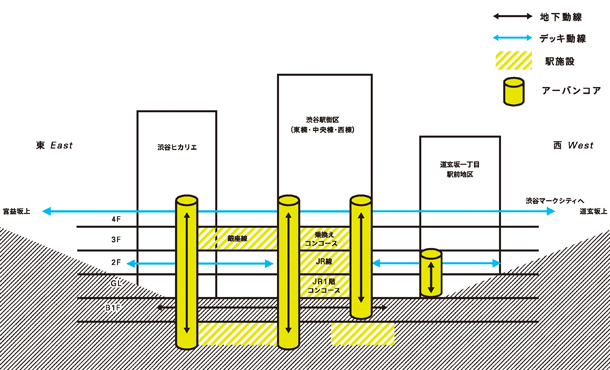 ▲ Shibuya station peripheral line elevation view (image offer = Tokyo Tokyu Corporation)
▲ Shibuya station peripheral line elevation view (image offer = Tokyo Tokyu Corporation)
Access Shibuya Station on the Toyoko Line and FUKU-TOSHIN LINE the 3rd basement, and go to the ground on the escalator. Furthermore, on the second floor level, it will be connected to the overpass that straddles Meiji Dori, and will encourage movement towards the GINZA LINE and the JR YAMANOTE LINE . On the other hand, if you go through the Hikarie passage in the opposite direction, it will make it easy to move to Miyamasuzakaue or Aoyama Street.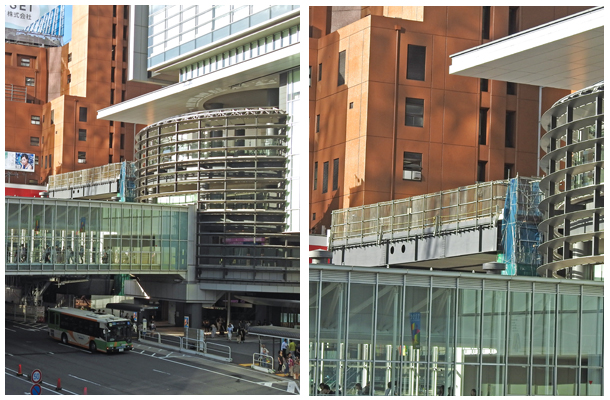 左 left: Urban core portion of Shibuya Hikarie . Overpasses extend from the second floor towards the YAMANOTE LINE and GINZA LINE . Right) The sky deck is starting to be maintained adjacent to the 4th floor of the Urban Core.
左 left: Urban core portion of Shibuya Hikarie . Overpasses extend from the second floor towards the YAMANOTE LINE and GINZA LINE . Right) The sky deck is starting to be maintained adjacent to the 4th floor of the Urban Core.
In addition, it is a future talk, but it is a plan that the sky deck "Skyway" to be maintained above the GINZA LINE overhead will be on the fourth floor of the top of the Urban Core. This "Skyway" connects SHIBUYA MARKCITY directly from Shibuya Hikarie , and makes the east-west movement of Shibuya Station smoother. Until now, roads were blocked by highways and tracks, and there was a part of the city in the east and west, but the problem can be solved. Furthermore, it is also attractive that you can walk without being aware of the topography of the rugged valley area at all by the fact that the flat passage is made on the 4th floor level.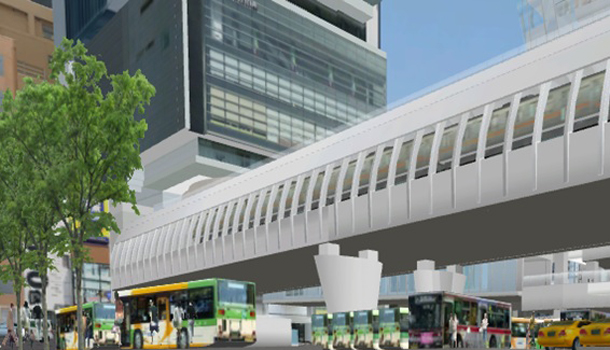 ス カ イ GINZA LINE “Skydeck” is created above the head, and it is planned to connect Shibuya Hikarie to SHIBUYA MARKCITY (image provided = Shibuya Station Block District Land Readjustment Project Joint Enforcement Person )
ス カ イ GINZA LINE “Skydeck” is created above the head, and it is planned to connect Shibuya Hikarie to SHIBUYA MARKCITY (image provided = Shibuya Station Block District Land Readjustment Project Joint Enforcement Person )
The second is Urban Core adjacent to the SHIBUYA STREAM complex, which will open on September 13. From the Shibuya Station ticket gate on the 3rd basement floor of the Toyoko Line and the FUKU-TOSHIN LINE , you will reach the escalator of the Urban Core as you head for the "16th b" exit. It is accessible to the ground on the first floor level, and to the Shibuya Station East Exit Footbridge and the SHIBUYA STREAM on the second floor.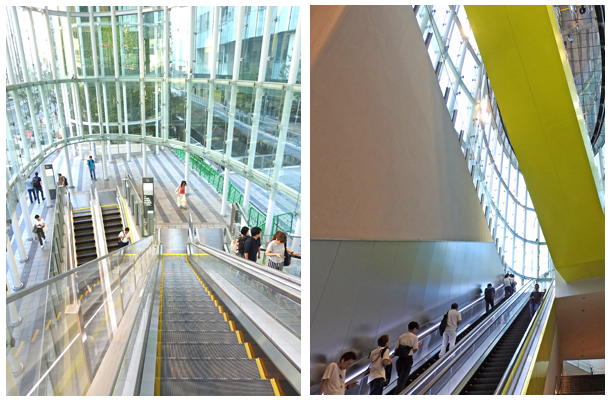 Natural light is inserted from the unique facade of glass, the interior is very open and bright.
Natural light is inserted from the unique facade of glass, the interior is very open and bright.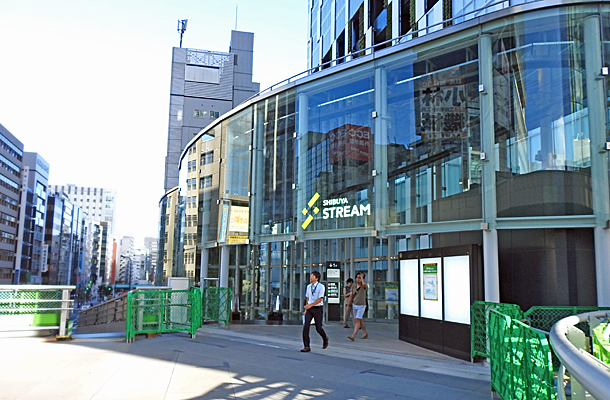 ▲ At the 2nd floor level, we will access "East Exit footbridge"
▲ At the 2nd floor level, we will access "East Exit footbridge"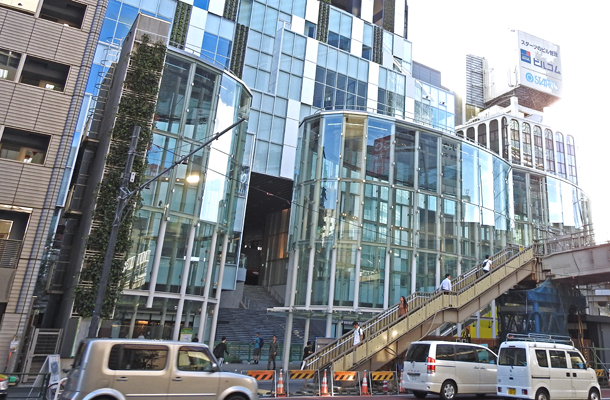 ▲ Full-facing glass urban core
▲ Full-facing glass urban core
What differs from Shibuya Hikarie is that it is not a part of the functions contained in the commercial facility, but it exists as a single urban core. With the opening of SHIBUYA STREAM, there will be more people heading for Daikanyama through the promenade along the Shibuya River, but the Urban Core is likely to be a starting point for promoting a trip to the east and south of Shibuya.
Although I have looked at the two currently operating urban cores, it is clear that the device that overcomes the "weak point of longitudinal movement" of Shibuya with the "valley" topography is urban core. Actually, maintenance of Urban Core is a prerequisite for redevelopment around Shibuya station. Prior to full-fledged development, a study group centered on the University of Tokyo, Hiroshi Naito and other professors emeritus organized the "Shibuya station central area community development guidelines 2010" which is a guideline for redevelopment. In that guideline, "Urban Core Maintenance" is included as a measure to raise the city's activities.
-Shibuya Station Central District Community Design Guidelines 2010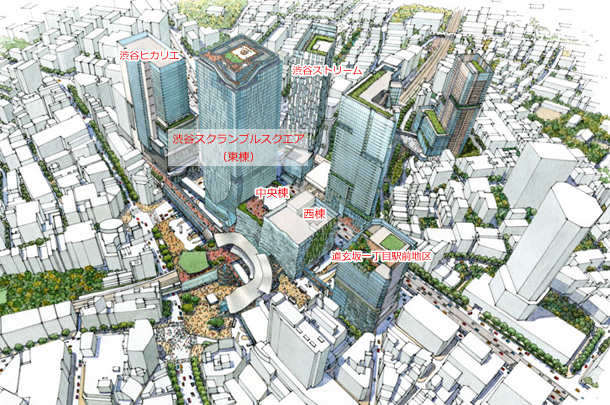 ▲ Image of completed redevelopment around Shibuya station (2027) Image offer = Tokyo Tokyu Corporation
▲ Image of completed redevelopment around Shibuya station (2027) Image offer = Tokyo Tokyu Corporation
In addition to " Shibuya Hikarie " and " SHIBUYA STREAM (Minami Block)" introduced earlier, "Station Block ( SHIBUYA SCRAMBLE SQUARE )" "Dogusaka 1-Chome Ekimae district (old Tokyu Plaza)" "Shibuya Station" is currently around Shibuya Station Several large-scale redevelopment projects, such as the Sakuragaokaguchi area, are underway simultaneously, but it goes without saying that all facilities follow these guidelines. If you think only from the economics of commercial facilities, it is an "inefficient space" that does not increase sales, but it can be said that it is an attempt "like Shibuya" that prioritizes the city's ease of traveling.
In an interview 10 years ago by Professor Emeritus Hiroyuki Naito, one of the main members of the guidelines for community development, he talked about Urban Core as follows.
Excerpt from Professor Hiroshi Naito interview(From 2008 Sep / 26 posted article)
"I will make some of Urban Core at this milestone, which is scattered like a mesh around the station, and it will become one of Shibuya's identities. Twenty and thirty years later, when I go to Shibuya, the city is really cluttered, but if I go to somewhere, if I reach Urban Core, then I can go to various places after going there. It's a very difficult to understand city, but if you think you can go somewhere else - I think that it will be such a city. "Detailed interviewThis direction
In the future, the Urban Core, which guides people from the ground and the ground to the deck from the ground, will increase as the redevelopment progresses. It is also urban in the SHIBUYA SCRAMBLE SQUARE (East Building) to be completed in fiscal 2019, "Dogusaka 1-chome Ekimae district (old Tokyu Plaza)", and "Shibuya Station Sakuragaokaguchi district" scheduled to open around 2023 Core maintenance is planned.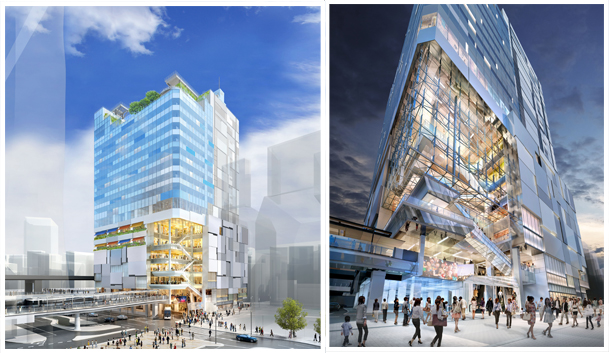 ▲ left) Image Perth of Dogenzasaka 1-chome Ekimae area (former Tokyu Plaza) scheduled to open in the fall of 2019. Right) Image of Bus Terminal and Urban Core in Dogenzasaka 1-chome Ekimae Area (Image Provision = Tokyu Land Corporation)
▲ left) Image Perth of Dogenzasaka 1-chome Ekimae area (former Tokyu Plaza) scheduled to open in the fall of 2019. Right) Image of Bus Terminal and Urban Core in Dogenzasaka 1-chome Ekimae Area (Image Provision = Tokyu Land Corporation)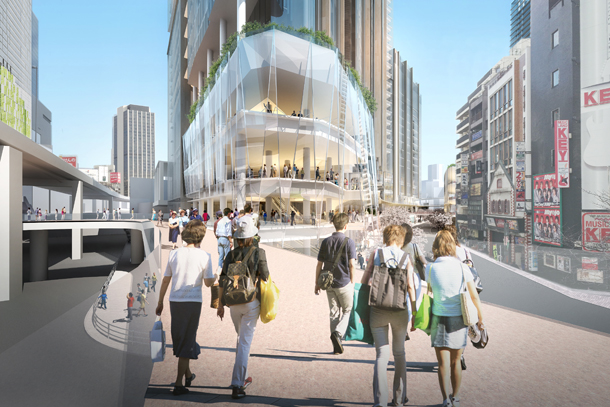 ▲ Image purge of Urban Core in Shakuya station Sakuragaokuchi area (Image offer = Tokyu Real Estate Co., Ltd.)
▲ Image purge of Urban Core in Shakuya station Sakuragaokuchi area (Image offer = Tokyu Real Estate Co., Ltd.)
By setting up the urban core as the base point within the commercial facility located in the main points of the city, as shown in the following figure, in addition to "Pink color = ground level", "Yellow = 2nd floor level", "Green = 3 Floor level "" blue = 4th floor level "is added, and a layer of three-dimensional pedestrian network of four layers is newly born.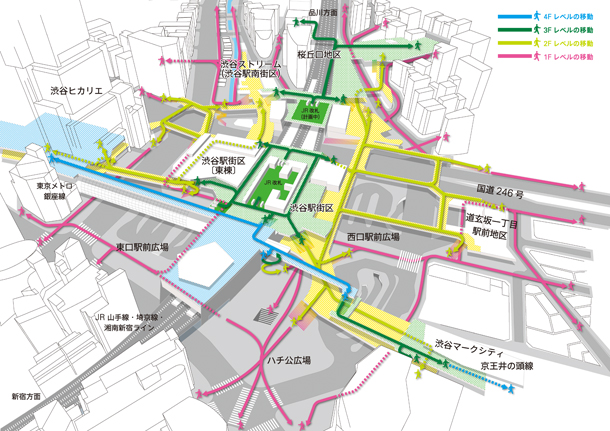 ▲ Shibuya station peripheral deck (image offer = Tokyo Tokyu Corporation)
▲ Shibuya station peripheral deck (image offer = Tokyo Tokyu Corporation)
The complex Shibuya station which has been ridiculed as a "maze" so far will be easy to understand and easy to walk.
Together with new commercial facilities, I would like you to pay attention to Urban Core.

Editorial department · Fuji Itakashi
Shibuya registrar. In addition to Shibuya of Culture information, seasonal news and topics, it will spell write that feel every day.

