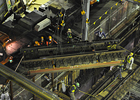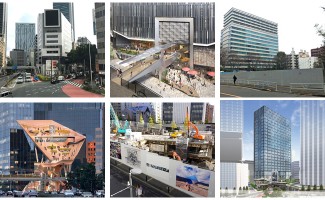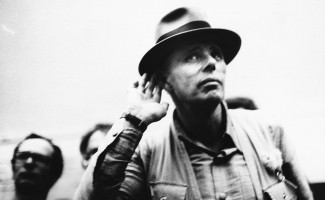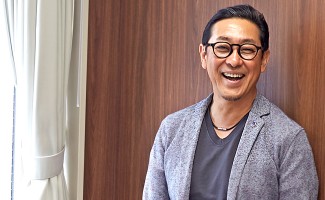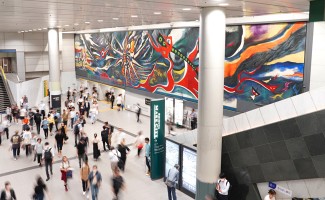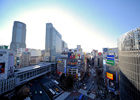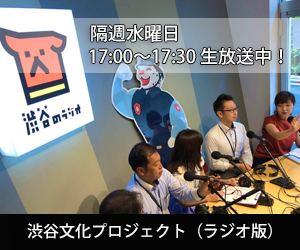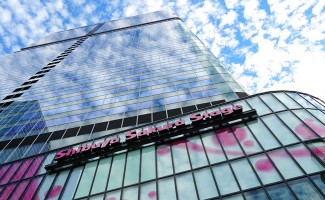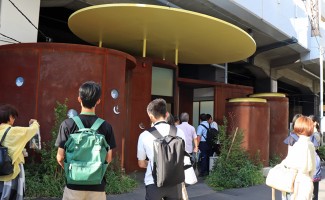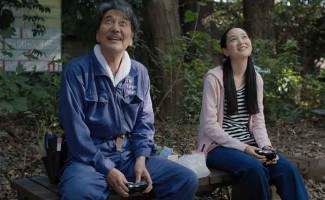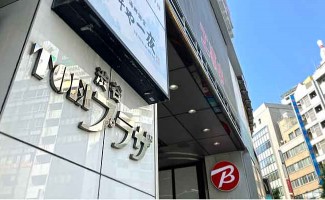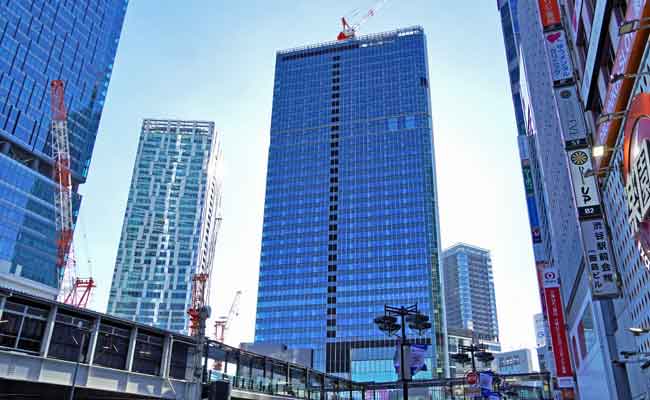
Announcement of facility name "Shibuya Sakura Stage" for redevelopment of "Shibuya Station Sakuragaoka area" Local long-cherished "new ticket gate"
The facility name “Shibuya Sakura Stage” was announced for the redevelopment project in the Shibuya/Sakuragaoka area, “Shibuya Station Sakuragaokaguchi District Type 1 Urban Redevelopment Project”.
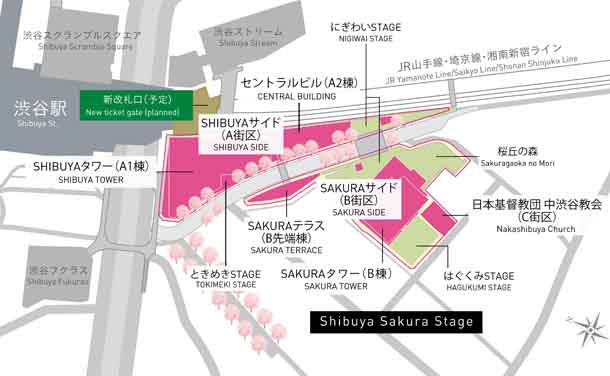 ▲ "Shibuya Station Sakuragaoka area" redevelopment project area floor plan
▲ "Shibuya Station Sakuragaoka area" redevelopment project area floor plan
The large-scale redevelopment project in the central district of Shibuya Station consists of five large-scale redevelopment projects called "5 blocks" and urban infrastructure improvement. Shibuya Shibuya Hikarie, which opened in April 2012 on the site of the former Tokyu Bunka Kaikan, is the head of the Shibuya redevelopment project. After that, "SHIBUYA STREAM" (opened in September 2018), "SHIBUYA SCRAMBLE SQUARE East Building)" (opened in November 2019) on the Toyoko Line Shibuya Station platform and tracks, and "Shibuya Fukuras" on the site of Tokyu Plaza (2019) (opened in December 2012), and four districts have been created so far. After that, the outline of the development of the "Shibuya Station Sakuragaoka area", which will be the fifth block this time, has been clarified, with the Tokyo Olympics and the corona disaster in between.
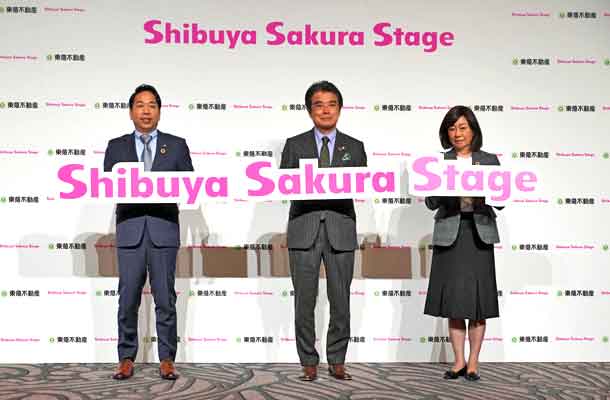 ▲On February 9, the name of the facility was announced. In the center is Mr. Masashi Okada, President and Representative Director of Tokyu Land Corporation.
▲On February 9, the name of the facility was announced. In the center is Mr. Masashi Okada, President and Representative Director of Tokyu Land Corporation.
The name of the entire facility is a symbolic existence of "Sakuragaokacho" and "Sakurazaka", and it was decided to be "Shibuya Sakura Stage" in consideration of the feelings of the local people who love cherry blossoms and the heart of the Japanese people. It is said that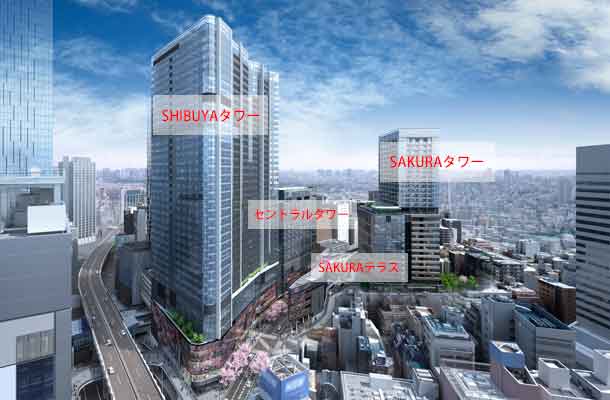 ▲ Appearance image
▲ Appearance image
Block A will be called "SHIBUYA Side" and Block B will be called "SAKURA Side". Building A1, which is about 127m high and 30 stories above ground, will be "SHIBUYA Tower" and about 90m long. , Building A2 with 17 floors above ground is named "Central Tower", Building B with 30 floors above ground is named "SAKURA Tower", and Building B is named "SAKURA Terrace". was done. The facility will be completed in November this year, and will open sequentially thereafter. It is expected that most of the stores will be available around July 2024, and the "town opening event" will be held around that time.
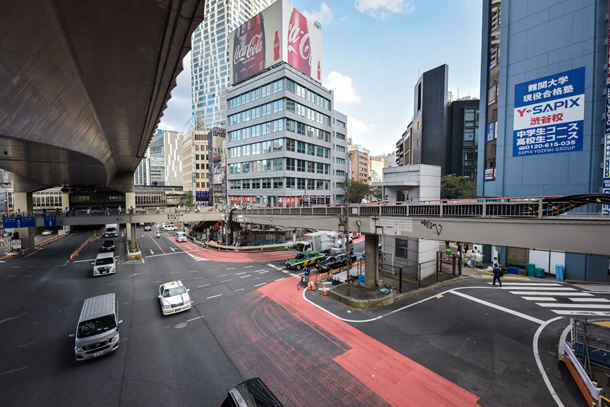 ▲The Sakuragaokacho area is divided into large main roads. Scenery before the redevelopment project (taken in 2018)
▲The Sakuragaokacho area is divided into large main roads. Scenery before the redevelopment project (taken in 2018)
Before touching on the outline of the redevelopment, I would like to look back a bit on the history of Sakuragaoka. Sakuragaoka-cho, which has residential areas such as Uguisudani-cho, Daikanyama-cho, and Nanpeidai-cho in its hinterland, was said to have been a very lively area since before the war, with many shops dealing in food and miscellaneous goods. The city underwent a major transformation after the 1964 Tokyo Olympics, when National Route 246 was constructed. It has been completely separated from the station and downtown area by the main road, and has been left behind from the wave of development around Shibuya Station. Of course, "isolation" and "Galapagosization" are by no means all negative aspects. It is not overwhelmed by big capital, and there are a relatively large number of small, privately-owned restaurants and bars, and the Yamaha Studio on the hilltop is the center of musical instrument stores and live music venues. It can be said that the "division", such as what was possible, has formed the individuality and unique culture of the town.
In the first place, why is the name of the redevelopment project not "Sakuragaoka district" but "Shibuya station Sakuragaoka district"?
In fact, the word "Sakuragaokaguchi" contains the earnest desire of the locals to "build a ticket gate!" that connects directly from Sakuragaokacho to Shibuya Station. At the time of the 1964 Tokyo Olympics and when the ticket gates at the JR New South Exit were in use, the landowners at the time made numerous requests to build a ticket gate on the Sakuragaoka-cho side as well, but it was eventually realized. I didn't.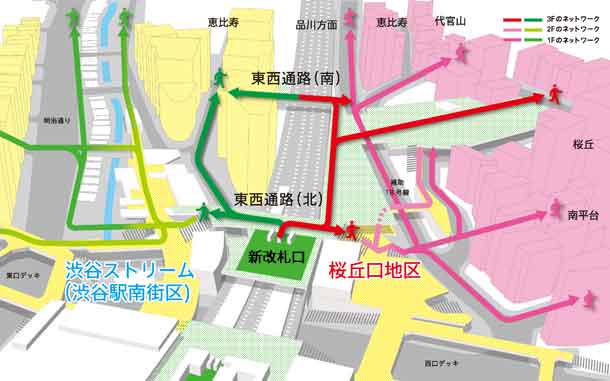 ▲Flow line from Shibuya Sakura Stage (Sakuragaokaguchi area). "North Freedom SHIBUYA STREAM Stream" and "New Ticket Gate"; "South Freedom Passageway (East-West Passage South)" connects to JR Shibuya Station New South Exit (Image = Tokyu)
▲Flow line from Shibuya Sakura Stage (Sakuragaokaguchi area). "North Freedom SHIBUYA STREAM Stream" and "New Ticket Gate"; "South Freedom Passageway (East-West Passage South)" connects to JR Shibuya Station New South Exit (Image = Tokyu)
"Shibuya Sakura Stage" will be completed in November this year, but based on this past history, the "new ticket gate" that can be directly connected to JR Shibuya Station and the "Shibuya Station South Exit Hashigami Station Building" will also be put into service. It has been decided to do so (the start date for service has not been announced). In addition to direct access from the "West Exit Deck (2F level)" that extends from Shibuya Fukuras to Sakuragaoka, the new "North free passage (3F level)" that connects "SHIBUYA TOWER" and "SHIBUYA STREAM" in the form of straddling the JR YAMANOTE LINE overhead. It will be possible to access the “new ticket gate (3F level )” from this passage. In addition, the opening of the "South Free Passage" connecting the "JR Shibuya Station New South Exit ticket gate (the ticket gate is scheduled to be closed)" in the direction of Shinagawa and the Sakuragaoka-cho side will increase the convenience of movement from Sakuragaoka-cho.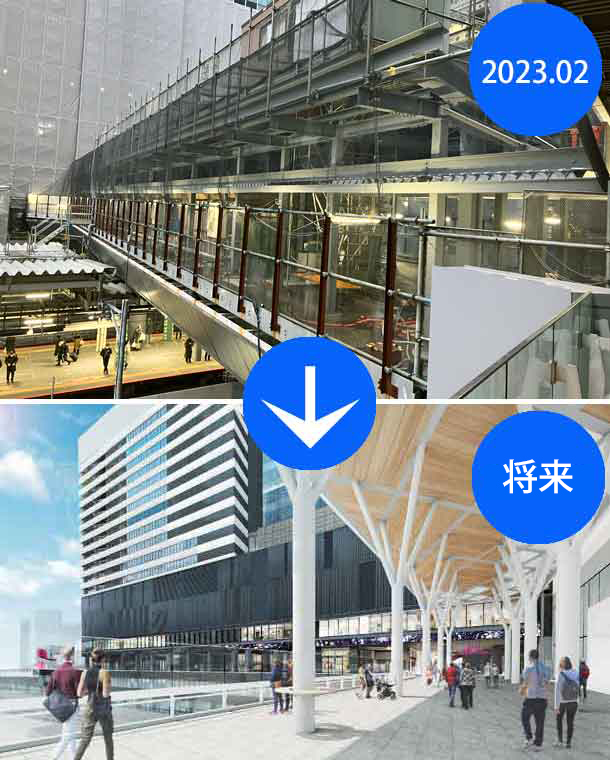 ▲ Top) North free passage currently under construction (view from SHIBUYA STREAM 3rd floor) Bottom) Completed image of “North free passage” (opening date has not been announced)
▲ Top) North free passage currently under construction (view from SHIBUYA STREAM 3rd floor) Bottom) Completed image of “North free passage” (opening date has not been announced)
About 60 years have passed since the convenience to the station was lost due to being blocked by the main road. At last, the "wish" of the local people will come true. When it comes to redevelopment projects, people tend to focus only on new facilities, but in the case of Sakuragaoka, it is no exaggeration to say that the opening of the new ticket gates is the "leading role."
The major difference between the Shibuya Station Sakuragaokaguchi district and the previous 4 blocks is the number of landowners exceeding 100. The other four blocks involved the reconstruction of the former Toyoko Line Shibuya station platform, tracks, and commercial facilities. . Values and ways of thinking differ depending on the position, so it is not easy. Since the establishment of the preparatory association in 2008, a total of 640 discussions have been held mainly by Tokyu Land Corporation, and it is said that this redevelopment project has been completed 25 years after the conception. During that time, there must have been times when they argued against each other's interests and rights, and the talks did not progress. The length of time, a quarter of a century, speaks for itself.
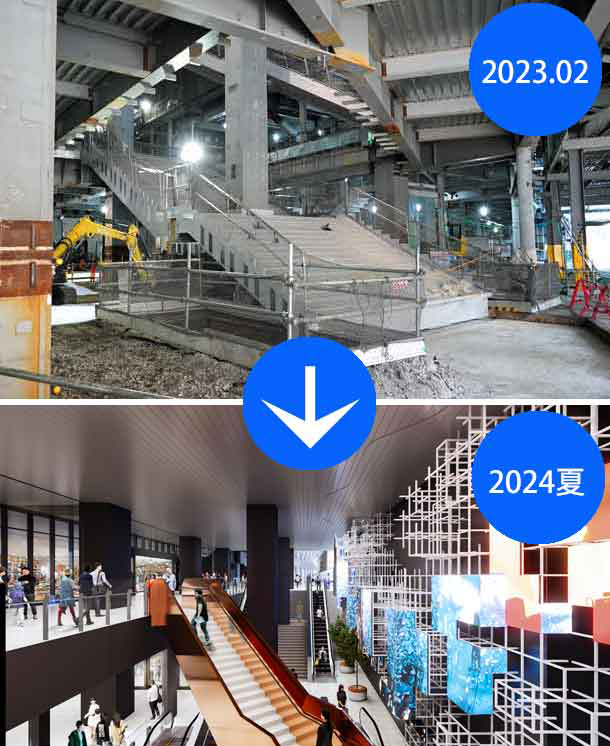 ▲ Top) Scene of construction on the 1st floor of SHIBUYA Tower Bottom) Completed image near the 1st and 2nd floors Digital signage will be posted on the wall on the right side, and disaster information and operation information of various transportation will be sent.
▲ Top) Scene of construction on the 1st floor of SHIBUYA Tower Bottom) Completed image near the 1st and 2nd floors Digital signage will be posted on the wall on the right side, and disaster information and operation information of various transportation will be sent.
"Shibuya Sakura Stage" will be a complex facility that combines "work, play and live". I would like to see the main usage configuration. First of all, the lower floors of the two buildings of "SHIBUYA Side" (Block A) are "commercial facilities", the middle floors of "SHIBUYA Tower" are "entrepreneurship support facilities" and "international medical facilities", "SHIBUYA Tower" and "Central Tower" are mid-to-high floors. consists of "office" and so on. On the other hand, the lower floors of "SAKURA Side (Block B)" are "commercial facilities", the middle floors are "offices", "serviced apartments (operated by Hyatt)", "childcare support facilities with multilingual support", and the upper floors are "residential". , It will be a building that emphasizes "living" and "living".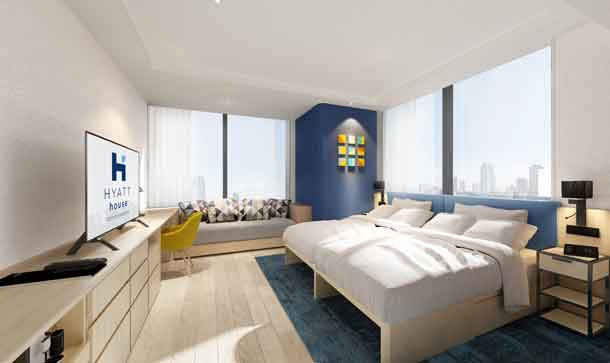 ▲Hyatt House Tokyo Shibuya is a serviced apartment located on the 6th to 16th floors of SAKURA Tower. Each room is equipped with a kitchen, washer/dryer, open range, and refrigerator for long-term stays of foreign business persons. In addition, the facility will have a lounge & bar, indoor pool, restaurant, and fitness gym.
▲Hyatt House Tokyo Shibuya is a serviced apartment located on the 6th to 16th floors of SAKURA Tower. Each room is equipped with a kitchen, washer/dryer, open range, and refrigerator for long-term stays of foreign business persons. In addition, the facility will have a lounge & bar, indoor pool, restaurant, and fitness gym.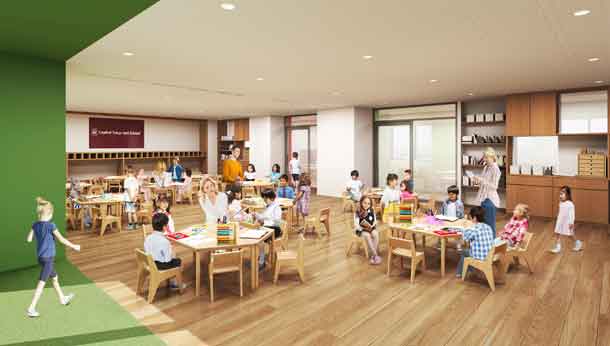 ▲“CTIS Kingergarten, Shibuya” is a global child-rearing support facility on the 5th floor of SAKURA Tower. A maximum of 124 preschool children aged 2 to 5 are expected to be accepted.
▲“CTIS Kingergarten, Shibuya” is a global child-rearing support facility on the 5th floor of SAKURA Tower. A maximum of 124 preschool children aged 2 to 5 are expected to be accepted.
Especially targeting foreign business people, such as "serviced apartments" operated by Hyatt for long-term residents, "childcare support facilities" that support Japanese, English and Chinese, and "medical clinics" that support multiple languages. Efforts to It can be said that the introduction of urban functions that heighten the presence as an "international city" is also a feature not found in other districts.
Regarding the details of the leasing of the "commercial facility" on the lower floors on the SHIBUYA side, it is not clear because it was not announced at this time, but of the total floor area of the commercial facility, which is approximately 4,600 tsubo, the landowner owns approximately 2,600 tsubo. The leased space is said to be about 2,000 tsubo. Considering these ratios, rather than an orderly shopping center or mall, it looks like an "old-fashioned shopping street" with a miscellaneous atmosphere, similar to "Shibu Chika" and "Shibuya Market" on the basement floor of the former Tokyu Plaza. I wonder if it will be the floor. I would like to expect the nostalgic shop that was temporarily closed or relocated due to redevelopment work to return when it opens.
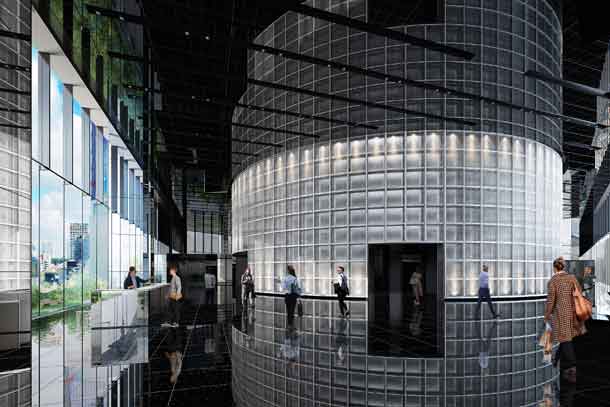 ▲ SHIBUYA TOWER office lobby image
▲ SHIBUYA TOWER office lobby image
In addition, about 60% of contracts for office floors are currently being decided, and he says, "We aim to have full occupancy by the summer of 2024." It is said that it is mainly promoting leasing with a focus on IT and creative content companies. Square Enix, a major game software maker with popular titles such as "Final Fantasy" and "Dragon Quest", is said to be moving from Shinjuku, and we can't wait for the official announcement in the future.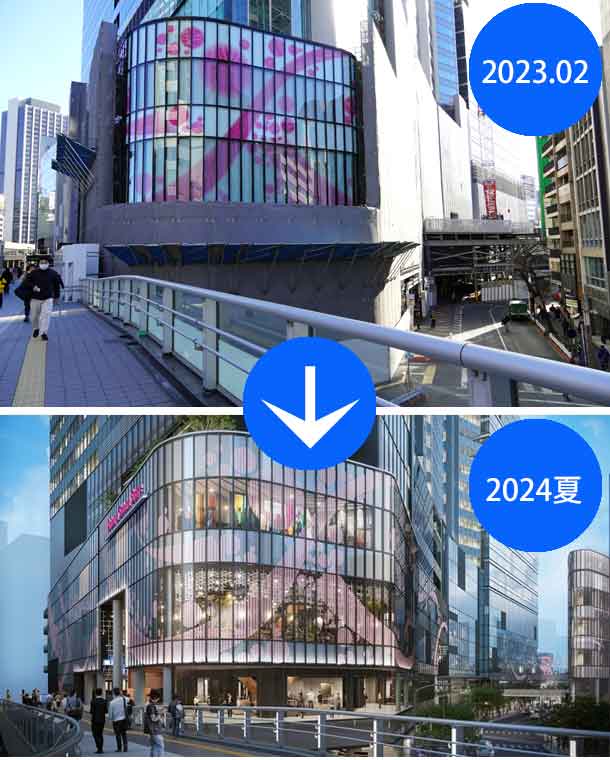 ▲ Top) The current “SHIBUYA Tower” seen from the west exit deck Bottom) Completed image The glass surface part is an urban core that smoothes vertical movement from the second basement to the third floor. Construction is already progressing to a state close to the completed image.
▲ Top) The current “SHIBUYA Tower” seen from the west exit deck Bottom) Completed image The glass surface part is an urban core that smoothes vertical movement from the second basement to the third floor. Construction is already progressing to a state close to the completed image.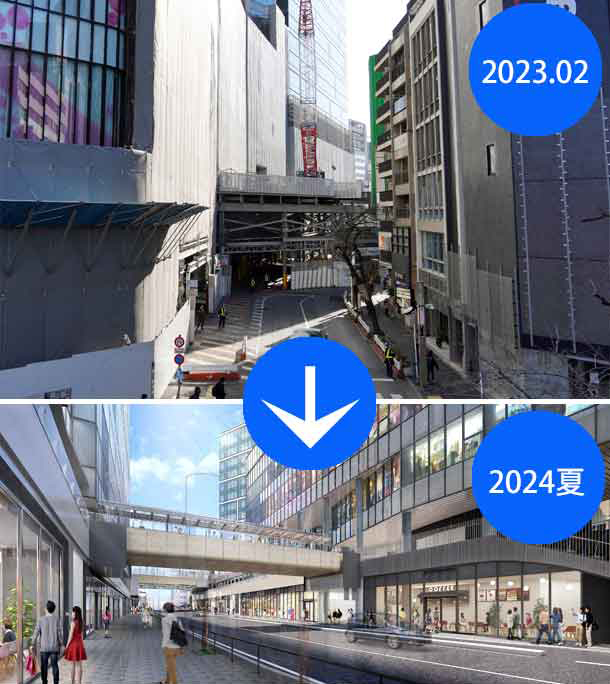 ▲ Top) Construction as seen from the west exit deck Bottom) Between SHIBUYA Tower and SAKURA Tower, a city planning road (auxiliary road No. 18) leading to Ebisu and a crossing deck will also be constructed. In addition, the development of the vertical flow line "Urban Core" that overcomes the difference in elevation will improve the pedestrian flow line between the station and the town, underground and above ground, and improve access and mobility to the hinterland such as Daikanyama and Ebisu. Street shops are lined up along the road, and it is expected to create a lively street like a shopping district. .
▲ Top) Construction as seen from the west exit deck Bottom) Between SHIBUYA Tower and SAKURA Tower, a city planning road (auxiliary road No. 18) leading to Ebisu and a crossing deck will also be constructed. In addition, the development of the vertical flow line "Urban Core" that overcomes the difference in elevation will improve the pedestrian flow line between the station and the town, underground and above ground, and improve access and mobility to the hinterland such as Daikanyama and Ebisu. Street shops are lined up along the road, and it is expected to create a lively street like a shopping district. .

Editorial department · Fuji Itakashi
Shibuya registrar. In addition to Shibuya of Culture information, seasonal news and topics, it will spell write that feel every day.
