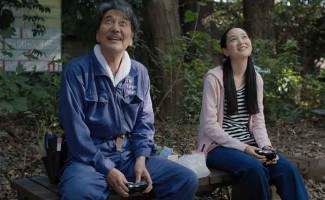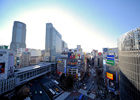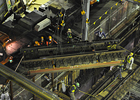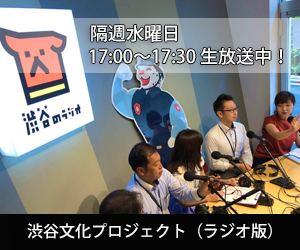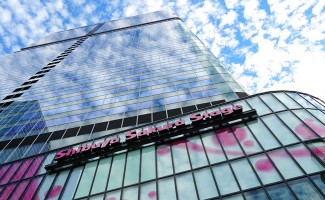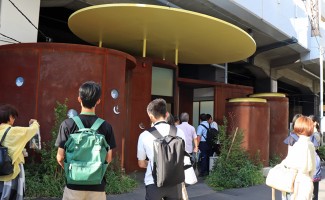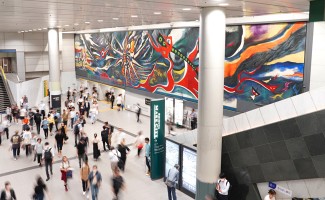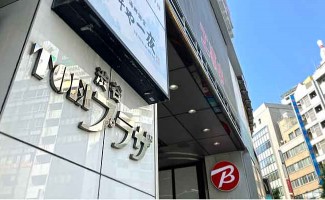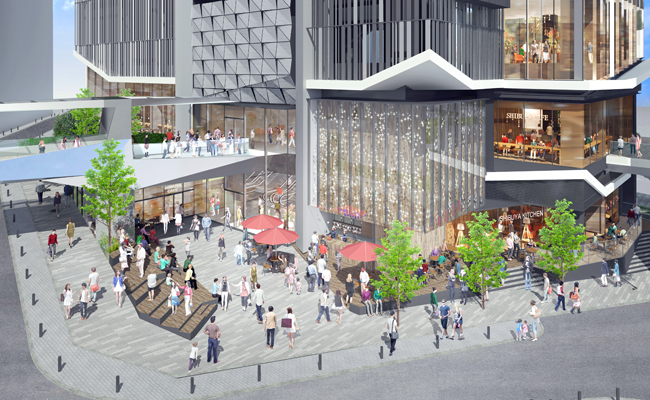
Shibuya Hikarie Redevelopment of “Shibuya 2-chome 17 district” adjacent to the city aims to open in 2024
In addition to the large-scale redevelopment around Shibuya Station currently under construction, Shibuya Hikarie A new redevelopment project plan for “Shibuya 2-chome 17 district area” is revealed.
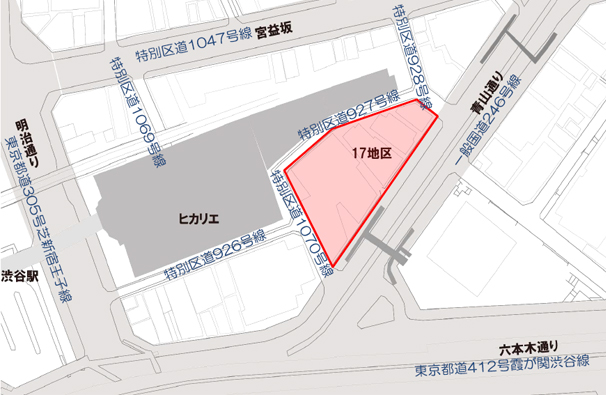 ▲ From “Shibuya Station East Exit Area City Plan Draft” (2018 announcement)
▲ From “Shibuya Station East Exit Area City Plan Draft” (2018 announcement)
Location Shibuya Hikarie Aoyama-dori is adjacent. Shionogi Shibuya Building (completed in 1980), Shibuya Ibis Building (completed in 1961, expanded in 1984), Shibuya Toho Building (completed in 1971), Taiyo Life Shibuya Building (completed in 1968) Reconstruct into one building of 120 meters and 23 floors above ground.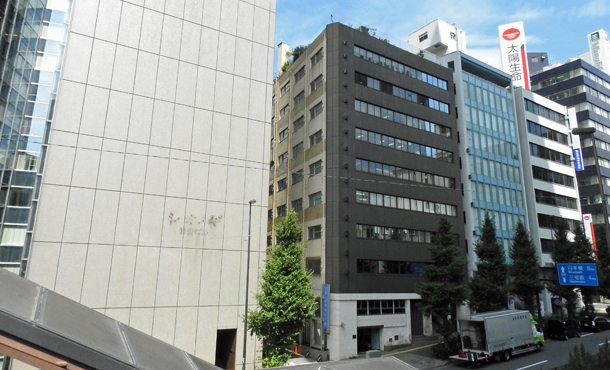 ▲ From left: Shionogi Shibuya Building, Shibuya Ibis Building, Shibuya Toho Building, Taiyo Life Shibuya Building
▲ From left: Shionogi Shibuya Building, Shibuya Ibis Building, Shibuya Toho Building, Taiyo Life Shibuya Building
One of the major factors is that the building is aging in the area from 39 to 58 years old. By making a joint project with multiple landowners, it is possible to reduce the project cost burdened by each landowner and to increase the value of the building and space, and to increase the regional value that leads to business profits.
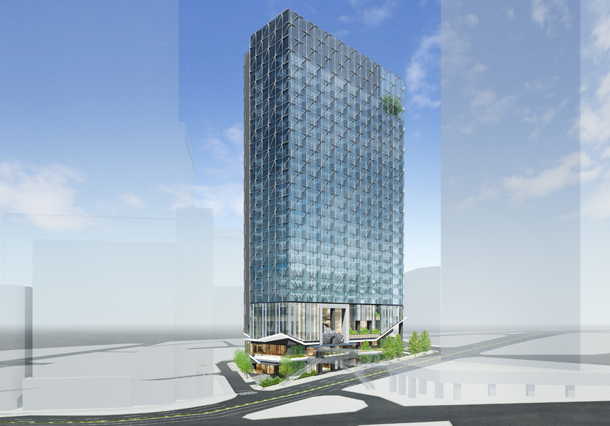 ▲ Exterior image of the complex that will be constructed through the redevelopment of “Shibuya 2-chome 17 district” (Image provided by Shibuya 2-chome 17 district urban redevelopment association)
▲ Exterior image of the complex that will be constructed through the redevelopment of “Shibuya 2-chome 17 district” (Image provided by Shibuya 2-chome 17 district urban redevelopment association)
The newly rebuilt building will be maintained as a complex facility with 2 floors below ground and 23 floors above ground. The lower floors of the 1st to 4th floors are equipped with commercial functions and open spaces to create a busy and relaxing space on the road surface, and the 5th to 23rd floors are offices (total leased area approximately 249,25 square meters). Construction will start, including dismantling, in FY2020 after the Olympics, and the opening is scheduled for FY2024.
The redevelopment will also solve the city's problems in the 17 district. The area is close to Shibuya Station and is located in the middle of a steep slope on the slope of Shibuya and Aoyama, but also faces a large main road such as Aoyama Street. , Shibuya Cross Tower, Shibuya 3-chome area, etc., are prevented from traveling to the surrounding area.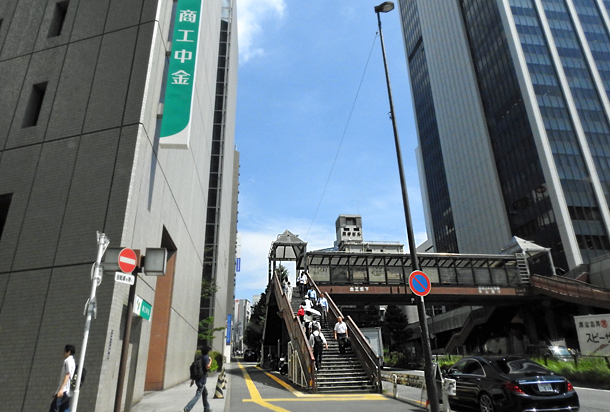
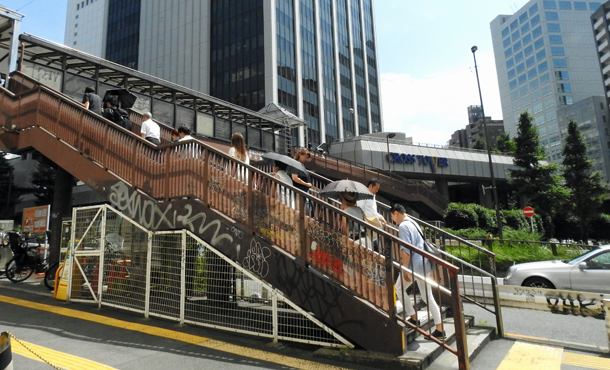 ▲ The pedestrian bridge from 2-chome 17 district to Shibuya Cross Tower
▲ The pedestrian bridge from 2-chome 17 district to Shibuya Cross Tower
Especially during commuting and school hours, the pedestrian bridge stairs, which is the only flow line to the Shibuya Cross Tower side, straddles Aoyama Dori. It is not easy to go up and down while holding an umbrella on a rainy day.
one more point, Shibuya Hikarie In the same area, which is the back side of the city, there are many people who commute to school, but there are few places to relax in stores and people in Shibuya.
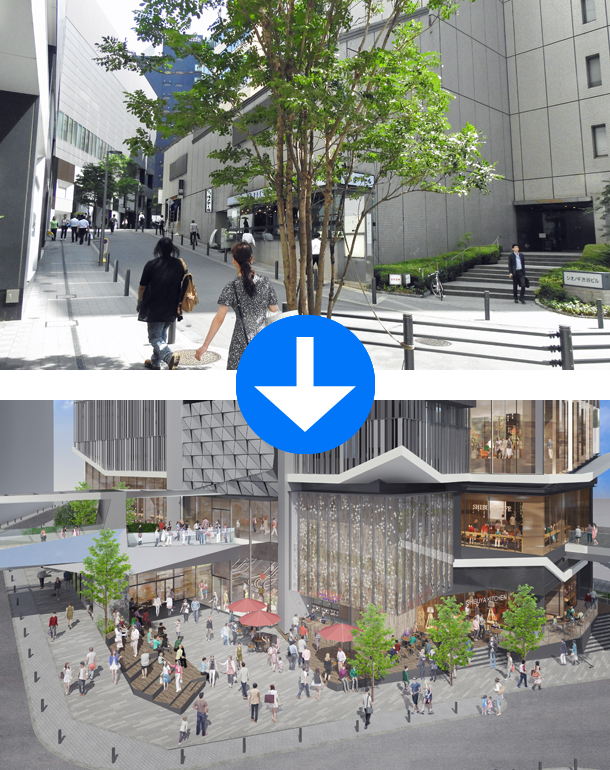 ▲ Top) Current Shibuya Hikarie Under the road on the back side) Busy image after the opening of the new facility (Image courtesy = Shibuya 2-chome 17 district urban redevelopment association)
▲ Top) Current Shibuya Hikarie Under the road on the back side) Busy image after the opening of the new facility (Image courtesy = Shibuya 2-chome 17 district urban redevelopment association)
こうした課題を解決するため、まず渋谷ヒカリエ3階から同ビル2階に歩行者デッキが伸び、さらに青山通り側では同ビル2階から渋谷クロスタワーまで、既存の「金王坂下歩道橋」でつながる。渋谷駅から渋谷ヒカリエを抜け、同ビル内の屋内広場(吹き抜け空間)を経て渋谷クロスタワーまで、坂道の高低差を意識せずにスムーズな歩行を実現する。歩行者デッキは屋根付きのため、雨の日でも濡れずに移動が可能となるという。
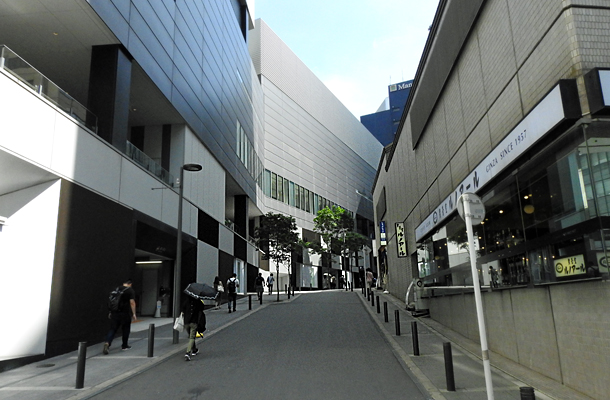 ▲ Shibuya Hikarie(Left) The back side of the 2F passage towards Omotesando / Aoyama. From Hikarie 3F (the first floor on the left in the photo), there is a walking deck on the Renoir side (now Shionogi Building) 2F.
▲ Shibuya Hikarie(Left) The back side of the 2F passage towards Omotesando / Aoyama. From Hikarie 3F (the first floor on the left in the photo), there is a walking deck on the Renoir side (now Shionogi Building) 2F.
In addition, in order to create bustle and exchanges in the city, new commercial spaces will be created in the low-rise and road surfaces, and open spaces and open spaces (total of 1,200 square meters) will be developed using about 35% of the site area. .
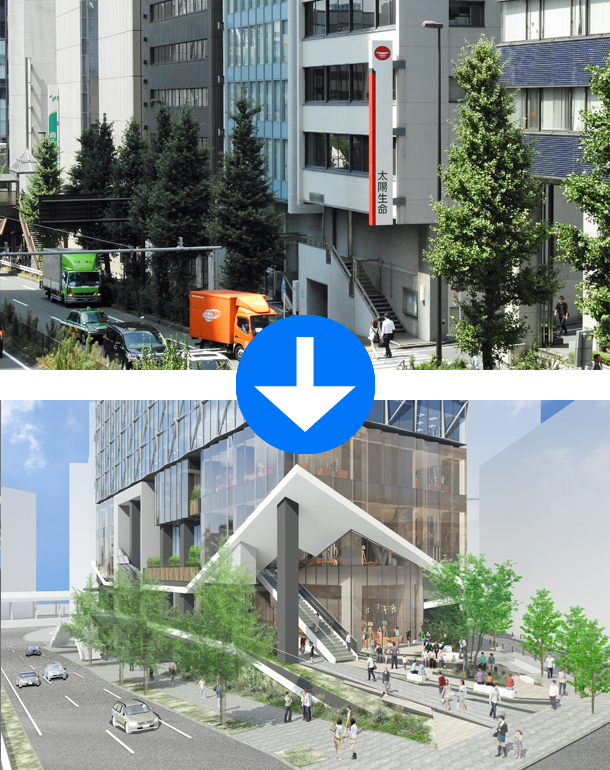 ▲ Upper) Current 4 buildings seen from Aoyama Street side Lower) Image after opening in 2024. There is also a square where people can relax near the entrance.
▲ Upper) Current 4 buildings seen from Aoyama Street side Lower) Image after opening in 2024. There is also a square where people can relax near the entrance.
It has been expected to be a new bustling base in the east exit area of Shibuya Station, although it was the 17th district that had only had the opportunity to visit the Shibuya Cross Tower side or use Renoir until now.
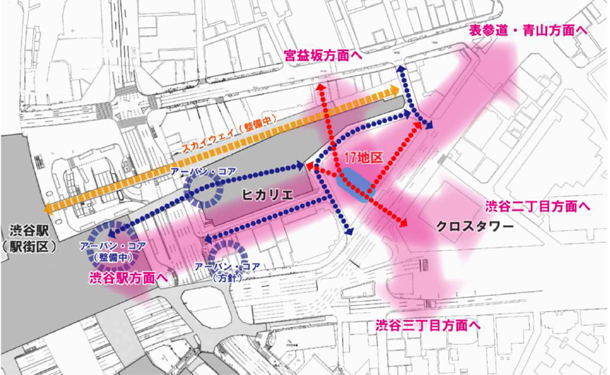 ▲ Shibuya Hikarie Centered on the Skyway, going to Miyamasuzaka via the new 2-chome 17 district redevelopment facility, visiting Omotesando Aoyama and creating a new pedestrian network towards Shibuya Cross Tower and Shibuya Sanchome. From "Shibuya Station East Exit Area City Plan Draft" (2018 release)
▲ Shibuya Hikarie Centered on the Skyway, going to Miyamasuzaka via the new 2-chome 17 district redevelopment facility, visiting Omotesando Aoyama and creating a new pedestrian network towards Shibuya Cross Tower and Shibuya Sanchome. From "Shibuya Station East Exit Area City Plan Draft" (2018 release)
On the other hand, if you move your eyes to the Miyamasuzaka side, Shibuya Hikarie 3-4 floors GINZA LINE It will be connected to the “Skyway” for pedestrians that will be newly installed on the roof on the platform. This skyway is Shibuya Hikarie To Shibuya Station, and by 2027 SHIBUYA MARKCITY ・ Connect to the direction of Dogenzaka.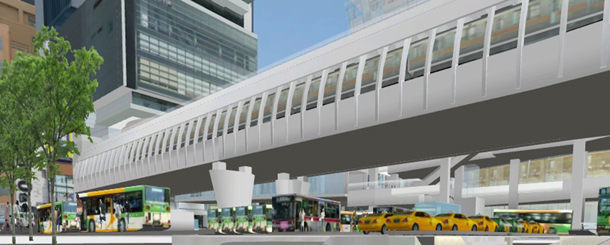 ▲ Shibuya Hikarie Adjacent to GINZA LINE. That GINZA LINE Skyway where pedestrians can walk on the upper roof will be established (Image provided by Shibuya Station Block Land Readjustment Project Joint Enforcer)
▲ Shibuya Hikarie Adjacent to GINZA LINE. That GINZA LINE Skyway where pedestrians can walk on the upper roof will be established (Image provided by Shibuya Station Block Land Readjustment Project Joint Enforcer)
If you think so, SHIBUYA MARKCITY From Shibuya Cross Tower to Shibuya Crossing Tower, the east and west of Shibuya were connected with a single pedestrian network to improve the convenience of movement all at once. A multi-layered pedestrian network that makes good use of the difference in elevation, such as the ground level and deck level, can be said to be an idea unique to Shibuya's “valley terrain” and “mortar terrain”.
Fall 2018 SHIBUYA STREAM To this fall SHIBUYA SCRAMBLE SQUARE Opening of the city, and in 2024, the area in Shibuya 2-chome 17 district is on the rise.

Editorial department · Fuji Itakashi
Shibuya registrar. In addition to Shibuya of Culture information, seasonal news and topics, it will spell write that feel every day.



