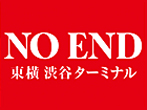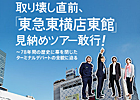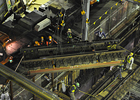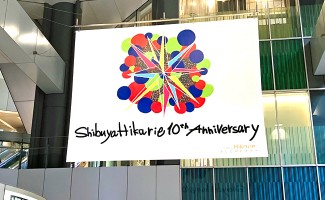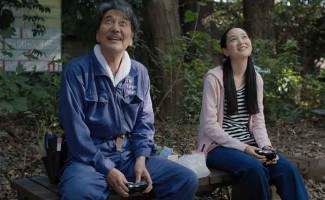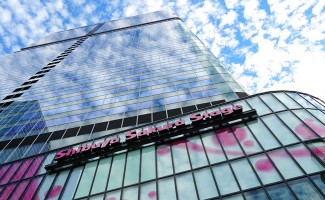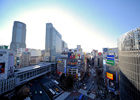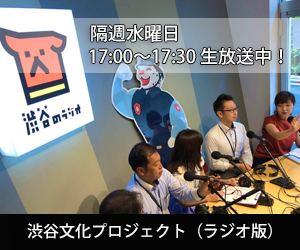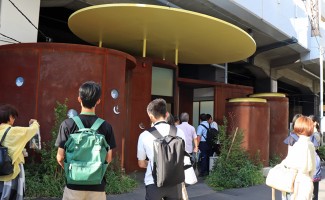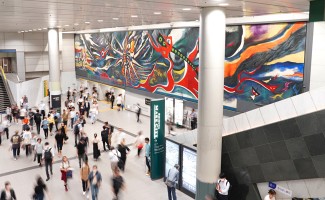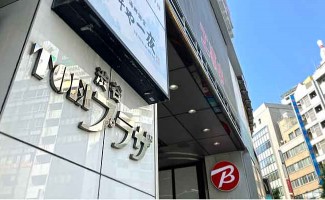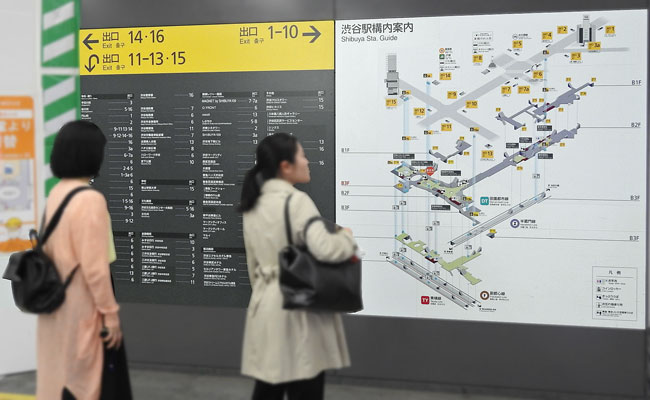
Why is Shibuya station basement that is called "dungeon" lost?
Redevelopment is progressing and the scenery around Shibuya Station is changing rapidly. However, it is not only the ground that is changing. With the construction of a large commercial facility, the underground space has changed a lot, and people get lost despite the familiar places to walk. In particular, the underground space is different from the ground, and there is no large landmark to be a mark, so once lost, you lose a sense of direction at a stretch, and you will never know where you are and where you are going. There will probably be a lot of people who have had a lot of experience in the underground station of Shibuya Station.
| Why Shibuya is harder to understand than Shinjuku! ?
Dungeon, Labyrinth ... and the main factor behind Shibuya Station is said to be vertical movement. If you think about it, GINZA LINE on the third floor, YAMANOTE LINE, SAIKYO LINE, SHONAN-SHINJUKU LINE on the second floor, INOKASHIRA LINE, Hanzomon, rural city on the third floor It can be said that there is no choice because the Toyoko Line · FUKU-TOSHIN LINE and the vertical space from 3rd floor to 5th basement ride on a total of 9 lines on the 5th basement line.
So what about Shinjuku Station, which boasts the world's largest number of passengers?
It is a huge station where 5 companies and 12 routes enter, but I do not hear the story that it is difficult to understand like Shibuya Station. There is a big difference in the structure of the station itself in the factor.
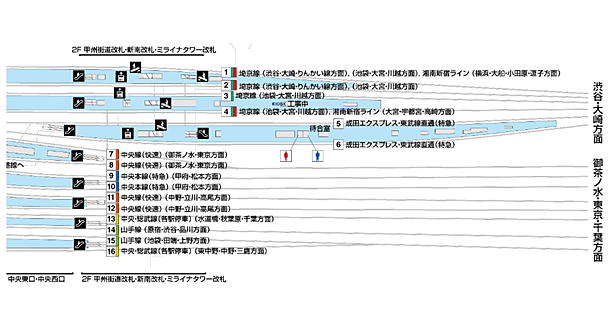 ▲ JR Shinjuku Station floor plan (https://www.jreast.co.jp/estation/stations/866.html)
▲ JR Shinjuku Station floor plan (https://www.jreast.co.jp/estation/stations/866.html)
JR Shinjuku Station is like a lane of bowling from SAIKYO LINE of Line 1 at SAIKYO LINE and Shinjuku Shonan Line to Sobu Line on Line 16 It is lined up almost horizontally in a row. If you go upstairs or upstairs from home, you can only move sideways. Even with the 16th line, you can reach the desired home by walking along the numbers. Very easy to understand.
On the other hand, Shibuya Station, which has a narrow landform and narrow landform, can not afford to create a long station like Shinjuku. Therefore, in order to realize nine routes in a limited area, we had to expand in the vertical direction.
Hierarchal structure reminiscent of Escher's "Drama"
Let's look at "Shibuya Station Premises Guide" posted in the station yard again. It is no doubt that it is a complicated guide map, but at the same time, I notice that there is a feeling of strangeness like the picture of the escher "waterfall". Please pay attention to the red box below.
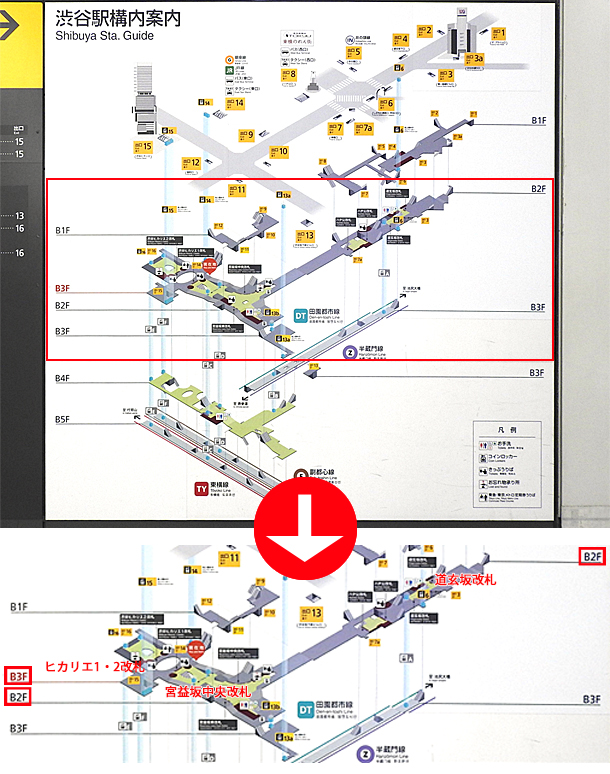 "Shibuya Hikarie down the" underground, connecting from 15, Exit the subway "Shibuya Hikarie 1 and 2 ticket gate" is located in the "B3F". However, from the ticket gate, "Miyamasukazaka Chuo ticket gate" moved slightly to the right is described as "B2F". The area on the upper right, "Dogensaka ticket gate" is also described as "B2F", and "B3F (for Shibuya Hikarie)" and "B2F (for Miyamasuzaka, Dougensaka)" in different hierarchies are mixed on the same floor. It is.
"Shibuya Hikarie down the" underground, connecting from 15, Exit the subway "Shibuya Hikarie 1 and 2 ticket gate" is located in the "B3F". However, from the ticket gate, "Miyamasukazaka Chuo ticket gate" moved slightly to the right is described as "B2F". The area on the upper right, "Dogensaka ticket gate" is also described as "B2F", and "B3F (for Shibuya Hikarie)" and "B2F (for Miyamasuzaka, Dougensaka)" in different hierarchies are mixed on the same floor. It is.
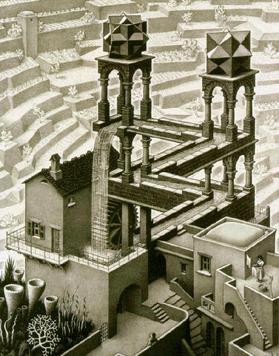 W Waterfall (MC Escher) 1961 Lithograph
W Waterfall (MC Escher) 1961 Lithograph
Escher's "waterfall" is a "fool picture" where water flows down from the high place of the building to the low place, and it will return to the "original high place" before long as it follows the flow. I intend to touch "B3F" by hand just like the picture of the esher in Shibuya Station yard guide map, but I finally get to "B2F". If this is a foolish picture, it is finished with a mysterious picture that does not seem to exist, but it does not work at Shibuya Station.
Why does it change to the hierarchy while walking despite the same floor?
In fact, if you walk from the "Hikarie ticket gate" of B3F to "Miyamasukazaka ticket gate", the mystery can be solved quickly. The passage, which lasts about 30 to 40 meters, has a slight slope, and on the right side of the passage is a "moving walk". When you get off the "moving footpath", your feet will be flat and you will soon arrive at the "Miya Masukazaka ticket gate". At the same time, the floor hierarchy has changed to "B2F".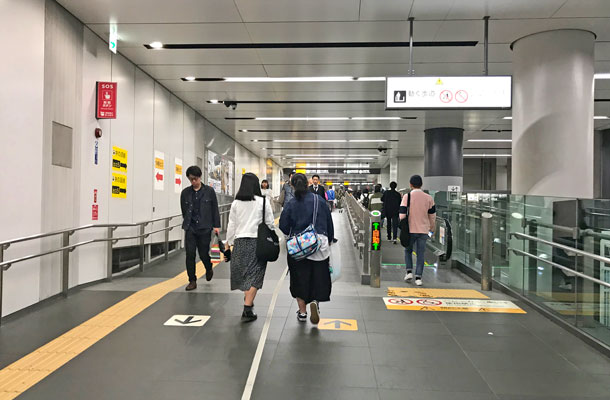 坂 A slightly sloped slope follows "Hikarie ticket gate (B3F)" to "Miyamasuka gate ticket (B2F)". On the right side is a moving walkway.
坂 A slightly sloped slope follows "Hikarie ticket gate (B3F)" to "Miyamasuka gate ticket (B2F)". On the right side is a moving walkway. 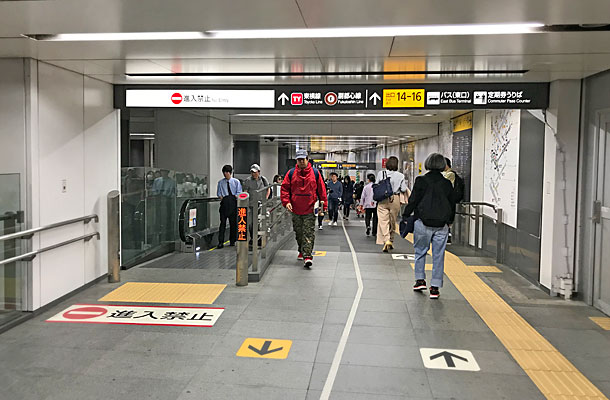 臨 From "Miyama Saka wicket (B2F)" to "Hikarie ticket (B3F)".
臨 From "Miyama Saka wicket (B2F)" to "Hikarie ticket (B3F)".
In other words, the difference in height between the uphills is equivalent to "one hierarchy". As far as looking at the indoor guidance map, it can be clearly seen that B3F and B2F appear to be connected by a seemingly flat aisle, which is not the case when actually walking. In general, if you walk on the same floor, you tend to think that it is the same hierarchy, but you can see that attention is necessary at Shibuya Station, which has many slopes and is said to be "Sribachi Terrain". This may be a cause of Shibuya Station called dungeon, labyrinth ....
Consecutively increasing entrance numbers lead to confusion
Well, another thing that distracts our head is the exit notation of the No. 1-16 exit of Shibuya Station underground. Originally it was numbered sequentially from Dogenzaka to the Shibuya police station area, but with the recent large-scale redevelopment around the station, relocations and new establishments of entrances are increasing, and the rules and regularity are broken.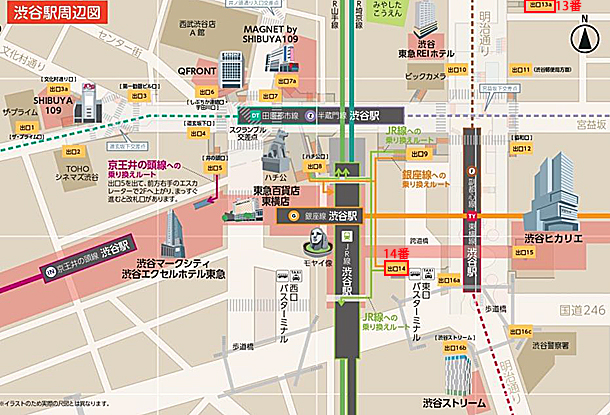 For example, the "Shibuya Subway Building" exit opposite to Miyashita Park is "No. 13", while "No. 14" refers to the "Miyama Sakashita intersection" exit near the station. It should be an adjacent number, but the entrance is never near. The fact that it is hard to imagine areas and zones from the numbers can be said to be a major factor that impedes the convenience and ease of travel of the station.
For example, the "Shibuya Subway Building" exit opposite to Miyashita Park is "No. 13", while "No. 14" refers to the "Miyama Sakashita intersection" exit near the station. It should be an adjacent number, but the entrance is never near. The fact that it is hard to imagine areas and zones from the numbers can be said to be a major factor that impedes the convenience and ease of travel of the station.
This fall, the guidance sign for Shibuya is reborn!
In order to eliminate such inconvenience that Shibuya Station has, Toyoko Line, Denentoshi Line, HANZOMON LINE, FUKU-TOSHIN LINE Shibuya Station will change the station underground entrance number this November, and at the same time, it will change the guidance sign and guide map I also plan to. The review of the entrance number is the first effort since the opening of the Shin Tamagawa Line (now Denentoshi Line) Shibuya Station Subway Station in 1977.
The new Shibuya Station entrance number to be introduced this time is divided into four areas of A to D, considering the "future town" of 2027, when the large-scale redevelopment of Shibuya Station is completely finished.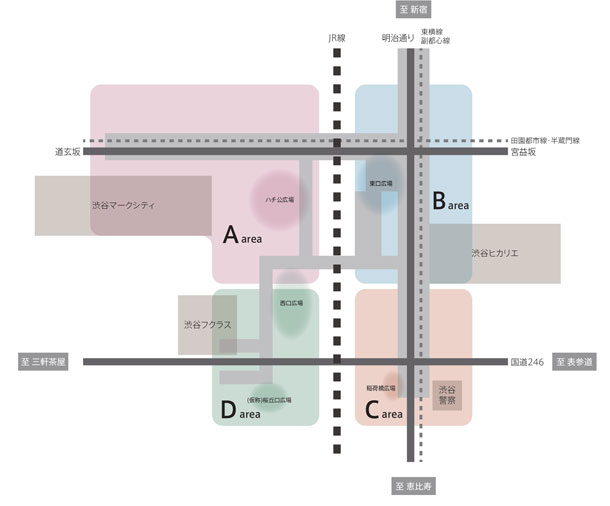 When JR YAMANOTE LINE Line is considered as a vertical boundary, the Dogenzaka area including Hachiko Square located at the upper left is "A area", and the new commercial facility "Shibuya Huclas (open this autumn)" located at the lower left and under development Sakuragaoka Town "D area". On the other hand, we will introduce a new area system, with the area of Miyamasuzaka including Shibuya Hikarie located in the upper right of JR YAMANOTE LINE as "B area" and the area of Shibuya police station located in the lower right as "C area". The combination of alphabets and numbers makes it easy to recall rough destinations by area and is expected to dramatically improve the ease of travel and convenience.
When JR YAMANOTE LINE Line is considered as a vertical boundary, the Dogenzaka area including Hachiko Square located at the upper left is "A area", and the new commercial facility "Shibuya Huclas (open this autumn)" located at the lower left and under development Sakuragaoka Town "D area". On the other hand, we will introduce a new area system, with the area of Miyamasuzaka including Shibuya Hikarie located in the upper right of JR YAMANOTE LINE as "B area" and the area of Shibuya police station located in the lower right as "C area". The combination of alphabets and numbers makes it easy to recall rough destinations by area and is expected to dramatically improve the ease of travel and convenience.
Assignment of the entrance number in each area will be decided by the summer of 2019 in consideration of the establishment of the entrance by future redevelopment etc.
With the 2020 Tokyo Olympics in mind, I would like to wait in anticipation of how Shibuya Station, which has been snarled so far, will change.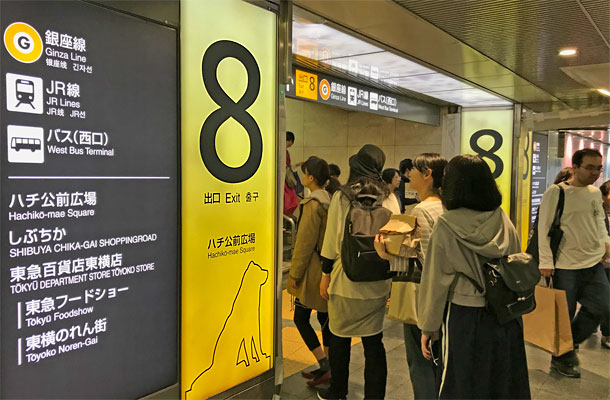 The only thing I would like to ask for is that I do not want to change only the 8 (Hachi) number at the current Hachikoen Plaza exit. As an "A8" exit, I just hope that you leave it by all means.
The only thing I would like to ask for is that I do not want to change only the 8 (Hachi) number at the current Hachikoen Plaza exit. As an "A8" exit, I just hope that you leave it by all means.

Editorial department · Fuji Itakashi
Shibuya registrar. In addition to Shibuya of Culture information, seasonal news and topics, it will spell write that feel every day.
