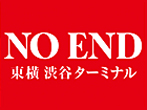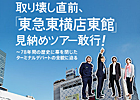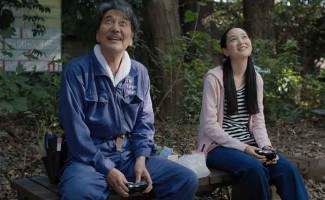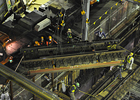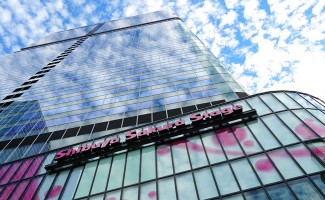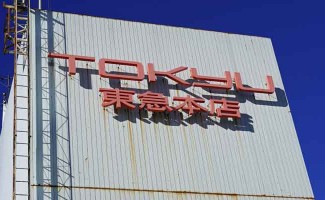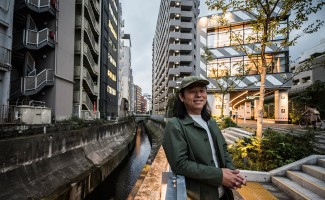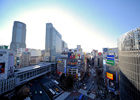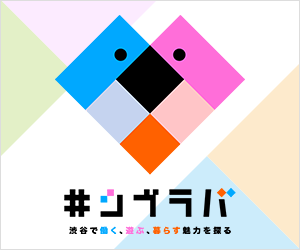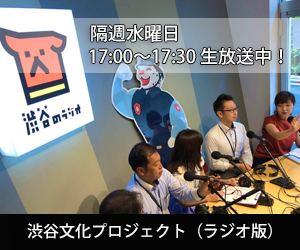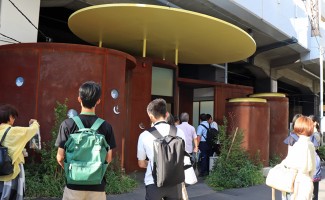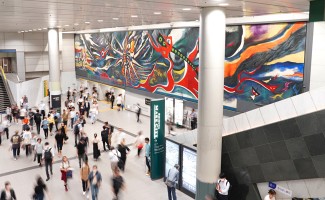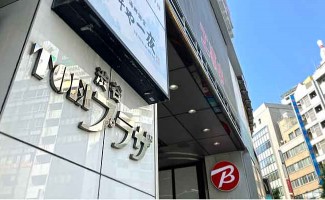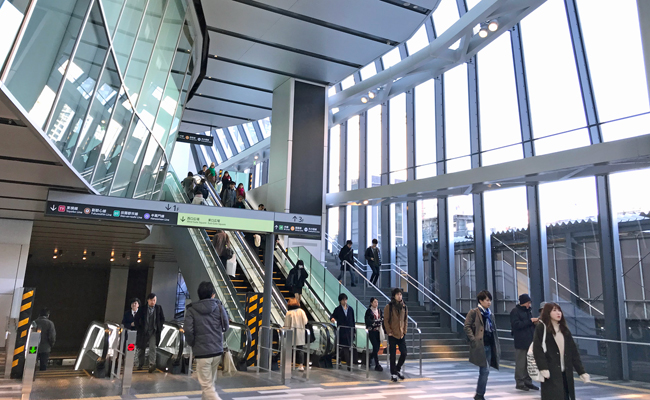
"3rd Urban Core" combining design and function, convenient transfer of subway from JR
The Urban Core, which shares part of the SHIBUYA SCRAMBLE SQUARE will open this fall, was born on January 20. The town of Shibuya in "Tanito Terrain" has a large difference in elevation, and has traditionally had a major problem with "vertical flow lines." Every morning, there will be many people who are struggling to transfer from the JR YAMANOTE LINE to the Toyoko Line and the FUKU-TOSHIN LINE .
The main feature of the redevelopment around Shibuya Station, which is said to be once in a century, is the "urban core" built into each commercial facility. It is a device that achieves a smooth vertical movement of pedestrians by simply connecting the station to the city and the underground to the ground. It has been incorporated into the already open Shibuya Hikarie SHIBUYA STREAM , and not only users of commercial facilities, but there are also quite a few people who use the Urban Core for vertical movement from underground to the ground It should be.
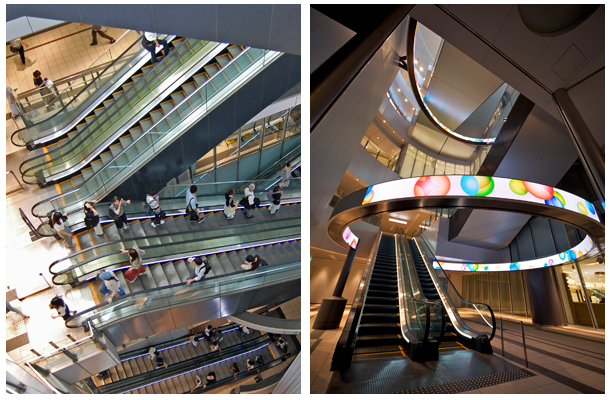 ア ー バ ン Urban core of " Shibuya Hikarie " connecting vertical flow lines from the 3rd floor to the 4th floor
ア ー バ ン Urban core of " Shibuya Hikarie " connecting vertical flow lines from the 3rd floor to the 4th floor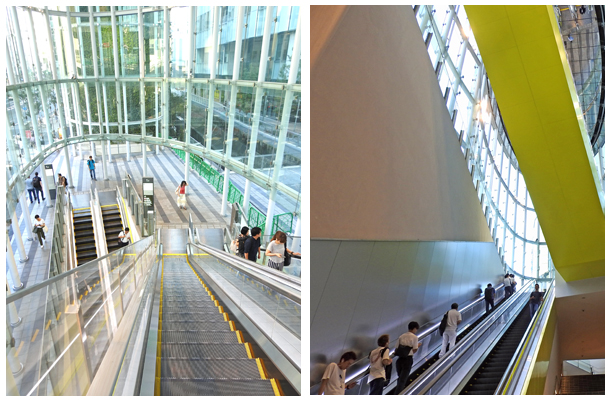 ▲ Urban Core of " SHIBUYA STREAM " connecting the east entrance footbridge (the second floor) from the basement floor
▲ Urban Core of " SHIBUYA STREAM " connecting the east entrance footbridge (the second floor) from the basement floor
Following the " Shibuya Hikarie " and " SHIBUYA STREAM ", this time we have opened the "Third Urban Core" built in " SHIBUYA SCRAMBLE SQUARE ".
Looking at the appearance from the top, " Shibuya Hikarie " and " SHIBUYA SCRAMBLE SQUARE " are connected by the overpass bridge (connecting passage), but the "glass-filled, irregular polyhedron part" connected by the bridge corresponds to the Urban Core.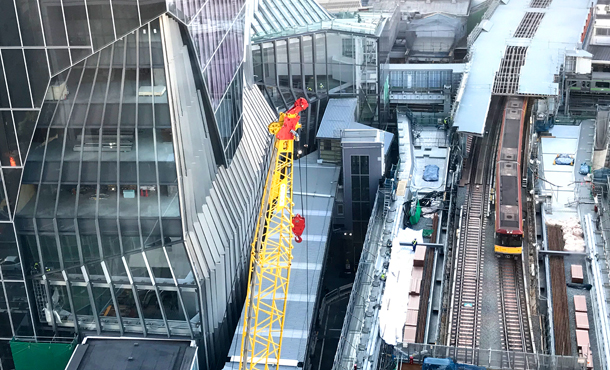 写真 A photo looked down from Shibuya Hikarie. The leftmost polyhedron is the urban core section, the right is Tokyo Metro Co.,Ltd. · GINZA LINE
写真 A photo looked down from Shibuya Hikarie. The leftmost polyhedron is the urban core section, the right is Tokyo Metro Co.,Ltd. · GINZA LINE
The third floor is connected to the " YAMANOTE LINE central ticket gate", the second floor is connected to the " Shibuya Hikarie Overpass Bridge (contact passage)", the first floor is the "Shibuya Station East Exit", and the second basement is connected to the "Subway Hikarie ticket gate" With this urban core as a hub, you can smoothly go where pedestrians want to go. Shibuya Station, which has been regarded as "dungeon" until now, has become quite convenient.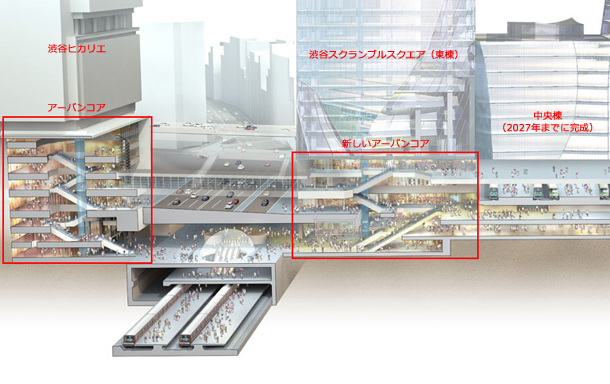 ▲ Future image around the east exit Urban Core (Image offer = Shibuya station block district co-owner building company). The red enclosure is "Urban Core"
▲ Future image around the east exit Urban Core (Image offer = Shibuya station block district co-owner building company). The red enclosure is "Urban Core" 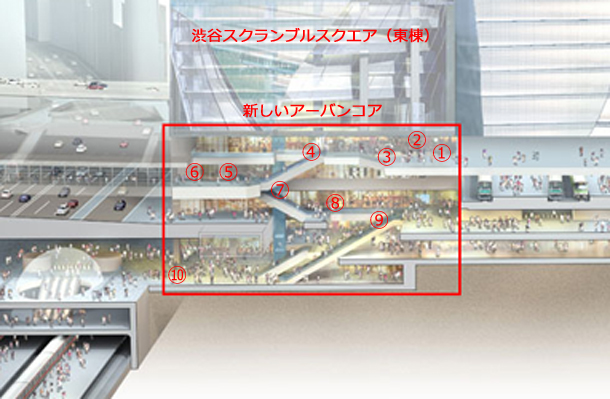 ▲ East entrance Future image around Urban Core (Image offer = Shibuya station Branch business building company)
▲ East entrance Future image around Urban Core (Image offer = Shibuya station Branch business building company)
The route from the central ticket gate at YAMANOTE LINE to the Hikarie ticket gate at Toyoko Line/FUKU-TOSHIN LINE is shown in the photo according to the numbers (1 to 10) listed above in "Image of East Exit Urban Core". I would like to introduce you.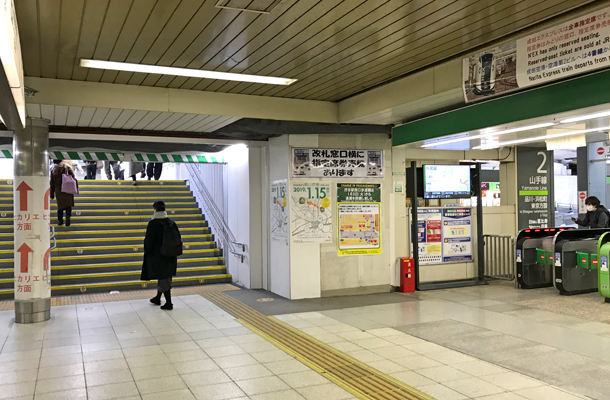 中央 The central ticket gate on the JR YAMANOTE LINE the third floor. Go out of the ticket gate, go up the stairs on the right and head towards Shibuya Hikarie .
中央 The central ticket gate on the JR YAMANOTE LINE the third floor. Go out of the ticket gate, go up the stairs on the right and head towards Shibuya Hikarie .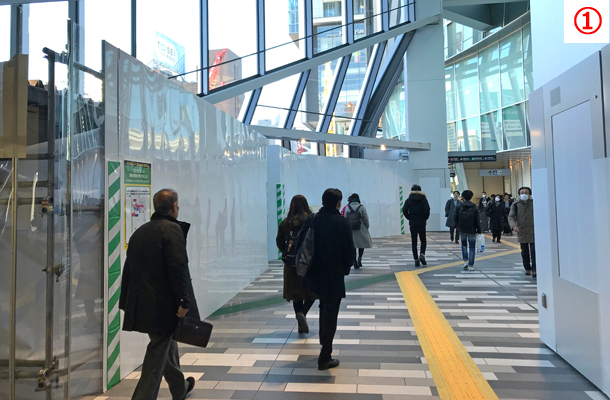 ▲ Go along the aisle and directly connect to the 3rd floor Urban Core of SHIBUYA SCRAMBLE SQUARE .
▲ Go along the aisle and directly connect to the 3rd floor Urban Core of SHIBUYA SCRAMBLE SQUARE .
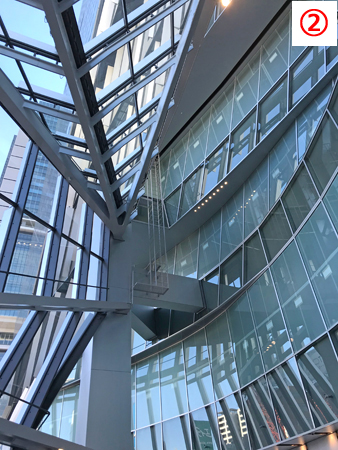 ▲ Looking up at the high ceiling,I can see that a myriad of thin steel frames are in combination.
▲ Looking up at the high ceiling,I can see that a myriad of thin steel frames are in combination.
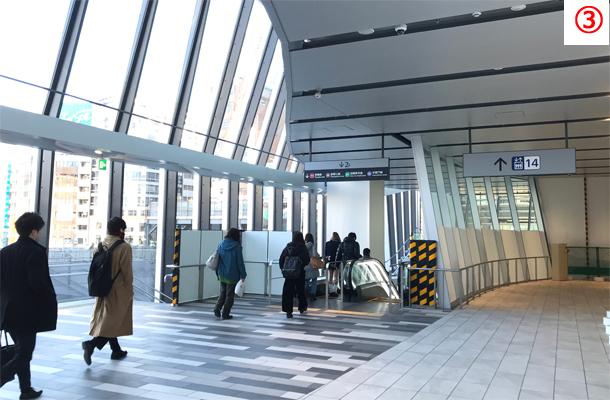 ▲ As you proceed on the bright glass path, you will find an escalator and an elevator.
▲ As you proceed on the bright glass path, you will find an escalator and an elevator.
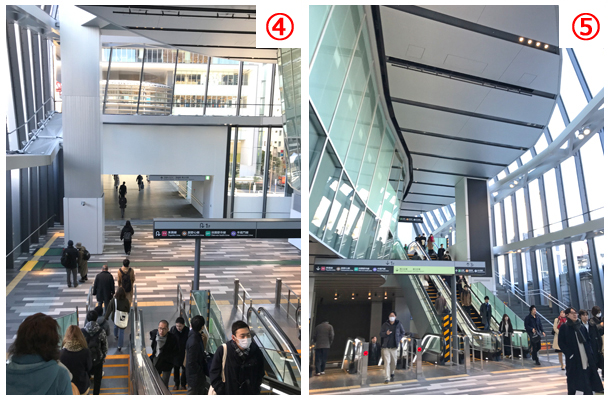 左 Go down from the 3rd floor to the 2nd floor with an escalator. You can see Shibuya Hikarie overpass ahead. Look up the area from the 2nd floor on the right to the 3rd floor.
左 Go down from the 3rd floor to the 2nd floor with an escalator. You can see Shibuya Hikarie overpass ahead. Look up the area from the 2nd floor on the right to the 3rd floor.
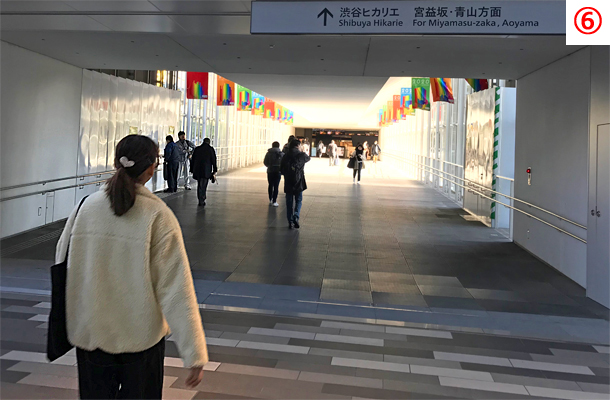 渡 る Cross the overpass on the second floor to Shibuya Hikarie .
渡 る Cross the overpass on the second floor to Shibuya Hikarie .
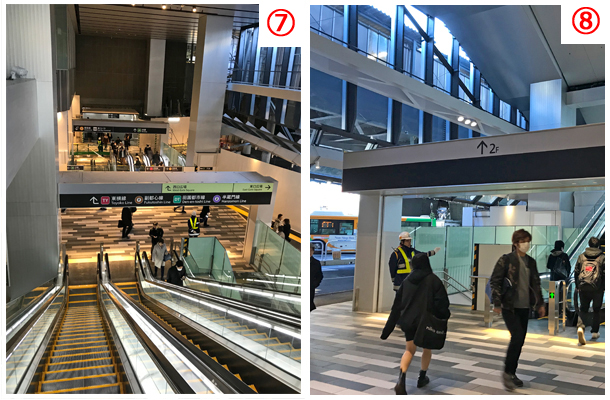 ▲ Left = Look down on the first floor from the 2nd floor escalator. Right = When you get off the escalator on the 1st floor, you can exit at the east exit of Shibuya station on your right.
▲ Left = Look down on the first floor from the 2nd floor escalator. Right = When you get off the escalator on the 1st floor, you can exit at the east exit of Shibuya station on your right.
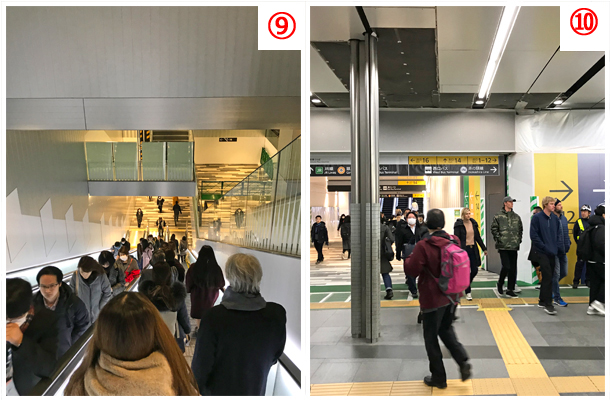 左 Left: 1st floor From the escalator, look down at the 2nd floor underground. Right = Exit 14. Near the Hikarie ticket gate on the Toyoko Line and FUKU-TOSHIN LINE the basement floor.
左 Left: 1st floor From the escalator, look down at the 2nd floor underground. Right = Exit 14. Near the Hikarie ticket gate on the Toyoko Line and FUKU-TOSHIN LINE the basement floor.
The architect, Kengo Sakai, who designed the middle and lower part of SHIBUYA SCRAMBLE SQUARE , talks about the same design that "the geometric body has collapsed" in the talk event that was held last year as follows.
"I want to leave delicate handmade feelings built in fine steel frames (of" Kamaboko roof "designed by Mr. Sakakura Shosan) in high-rise buildings"
It seems to be inspired by the "Kamaboko roof" of the former Shibuya station building that once existed in the same place. It may be the reason why I feel "nostalgia", "warmth", "familiarity" somewhere while building a new building.
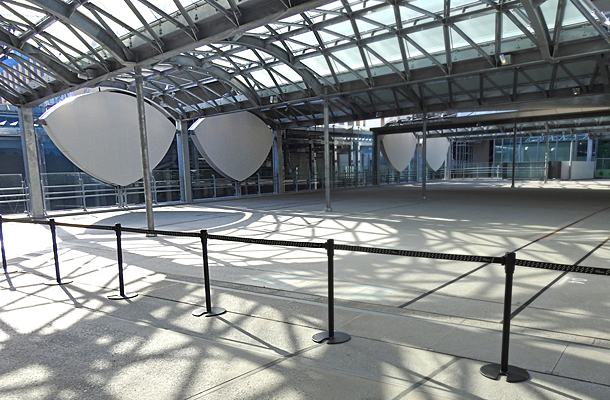 ▲ "Kamaboko roof" restored in the passage connecting the East Building and SHIBUYA STREAM .
▲ "Kamaboko roof" restored in the passage connecting the East Building and SHIBUYA STREAM .
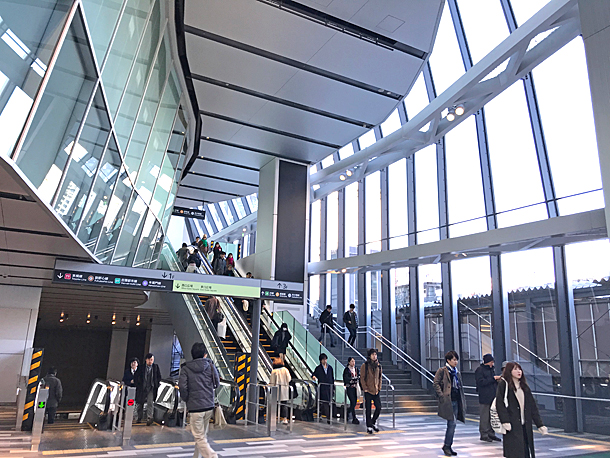 ▲ New Urban Core full of openness with high ceiling
▲ New Urban Core full of openness with high ceiling
I think that many people used here already, but the same space where light is inserted from various angles at the ceiling height is pleasant even by walking alone. In the "cool" "urban-like" high-rise building like the one written in the ruler, an organic design combining "lattice" and "curve" etc., the public space where many people go and go " "It is clear that it is an important element to breathe" life feeling ".
"The 3rd Urban Core" combining design and function. Please use it when you move to the subway or east exit. The conventional impression of "inconvenient Shibuya station" should change a lot.

Editorial department · Fuji Itakashi
Shibuya registrar. In addition to Shibuya of Culture information, seasonal news and topics, it will spell write that feel every day.
